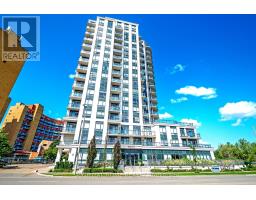29 NORFIELD CRESCENT, Toronto W10, Ontario, CA
Address: 29 NORFIELD CRESCENT, Toronto W10, Ontario
Summary Report Property
- MKT IDW9241391
- Building TypeHouse
- Property TypeSingle Family
- StatusBuy
- Added14 weeks ago
- Bedrooms3
- Bathrooms3
- Area0 sq. ft.
- DirectionNo Data
- Added On11 Aug 2024
Property Overview
LUXURIOUS AND SOPHISTICATED LIVING IN ETOBICOKE. Welcome to this stunning, newly renovated 3-bedroom, 3-bathroom home, ideal for busy young professionals who enjoy upscale living. Step inside the front foyer to discover an open-concept kitchen with a sprawling 9' quartz island, sleek stainless steel appliances, and ample cabinet space. The open layout seamlessly connects the kitchen to the formal dining and living room. Upstairs, the primary suite offers a modern spa-like ensuite with hexagon-tiled floors and a large walk-in closet with custom built-ins. Two additional bedrooms share a 3-piece bathroom with a large glass door walk-in shower and a quartz countertop vanity.The fully finished basement is a haven for entertainment and relaxation, boasting a stunning wet bar and a spacious family room, perfect for movie nights and gatherings. The sliding patio doors open onto a large paverstone deck and a fully fenced backyard perfect for entertaining. Located near all the amenities you could want, including a brand new Costco and Walmart, and with convenient access to major highways and Pearson Airport, this home is perfect for commuters. Don't miss this opportunity for luxurious and sophisticated living in Etobicoke. Book a showing today! (id:51532)
Tags
| Property Summary |
|---|
| Building |
|---|
| Land |
|---|
| Level | Rooms | Dimensions |
|---|---|---|
| Second level | Bedroom | 4.44 m x 3.05 m |
| Laundry room | 2.98 m x 2.3 m | |
| Bathroom | 3.4 m x 2.07 m | |
| Bathroom | 2.19 m x 2.2 m | |
| Bedroom | 3.24 m x 3.08 m | |
| Main level | Dining room | 4.5 m x 2.61 m |
| Foyer | 3.12 m x 1.74 m | |
| Kitchen | 3.24 m x 5.84 m | |
| Living room | 4.61 m x 4.56 m | |
| Bathroom | 2.18 m x 1.35 m | |
| Bedroom | 3.38 m x 2 m | |
| Family room | 7.77 m x 3.38 m |
| Features | |||||
|---|---|---|---|---|---|
| Sump Pump | Attached Garage | Garage door opener remote(s) | |||
| Dishwasher | Dryer | Garage door opener | |||
| Microwave | Range | Refrigerator | |||
| Stove | Washer | Window Coverings | |||
| Central air conditioning | Fireplace(s) | ||||



























































