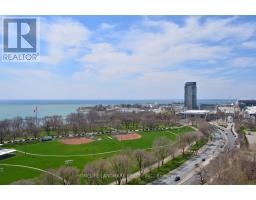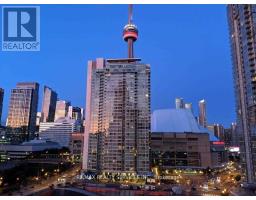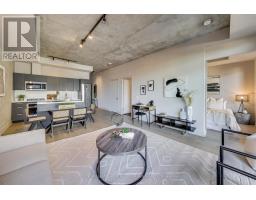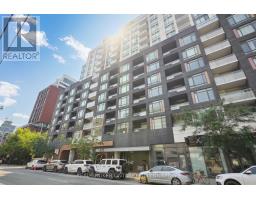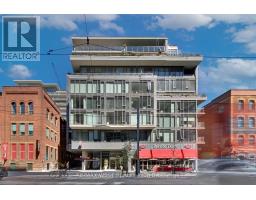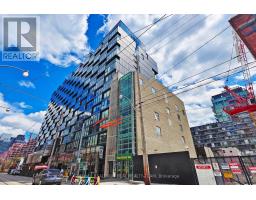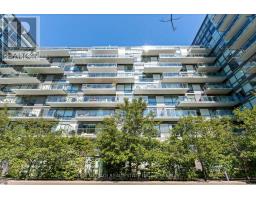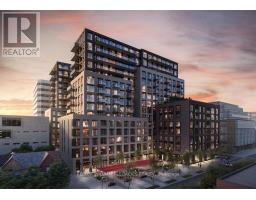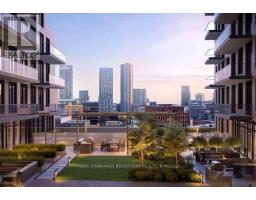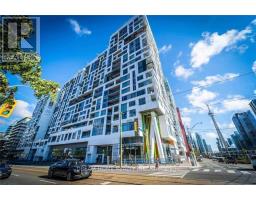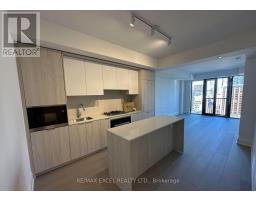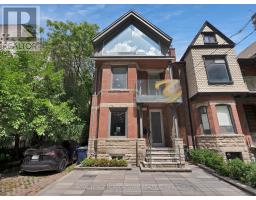1905 - 12 YORK STREET, Toronto (Waterfront Communities), Ontario, CA
Address: 1905 - 12 YORK STREET, Toronto (Waterfront Communities), Ontario
2 Beds1 Baths500 sqftStatus: Buy Views : 342
Price
$545,000
Summary Report Property
- MKT IDC12397982
- Building TypeApartment
- Property TypeSingle Family
- StatusBuy
- Added2 weeks ago
- Bedrooms2
- Bathrooms1
- Area500 sq. ft.
- DirectionNo Data
- Added On22 Oct 2025
Property Overview
Step into this chic one-bedroom, one-bath condo just moments from Union Station. Enjoy breathtaking city views through expansive floor-to-ceiling windows, and cook in style with a modern kitchen featuring built-in appliances.Located in the heart of Toronto, you're surrounded by iconic landmarks like the CN Tower, Harbourfront, Scotia Centre, and more with direct underground access to the PATH for unbeatable convenience.This 534 sq. ft. unit offers premium amenities including a pool, jacuzzi, sauna, 24/7 security, and additional storage with a private locker. Urban lifestyle meets luxury dont miss your chance to own in one of the city's most sought-after locations! (id:51532)
Tags
| Property Summary |
|---|
Property Type
Single Family
Building Type
Apartment
Square Footage
500 - 599 sqft
Community Name
Waterfront Communities C1
Title
Condominium/Strata
Parking Type
Underground,No Garage
| Building |
|---|
Bedrooms
Above Grade
1
Below Grade
1
Bathrooms
Total
2
Interior Features
Appliances Included
Oven - Built-In, Range
Building Features
Features
Flat site, Balcony, Carpet Free, In suite Laundry
Foundation Type
Concrete
Square Footage
500 - 599 sqft
Fire Protection
Alarm system, Security guard, Security system, Smoke Detectors
Building Amenities
Security/Concierge, Exercise Centre, Party Room, Recreation Centre, Separate Heating Controls, Storage - Locker
Heating & Cooling
Cooling
Central air conditioning, Air exchanger
Heating Type
Forced air
Exterior Features
Exterior Finish
Concrete Block
Pool Type
Indoor pool
Neighbourhood Features
Community Features
Pet Restrictions
Maintenance or Condo Information
Maintenance Fees
$466.07 Monthly
Maintenance Fees Include
Water, Common Area Maintenance, Insurance, Heat
Maintenance Management Company
Ice Management
Parking
Parking Type
Underground,No Garage
| Land |
|---|
Other Property Information
Zoning Description
Residential
| Level | Rooms | Dimensions |
|---|---|---|
| Main level | Living room | 4.44 m x 4.02 m |
| Dining room | 4.44 m x 4.02 m | |
| Kitchen | 4.44 m x 4.02 m | |
| Bedroom | 3.97 m x 3.02 m |
| Features | |||||
|---|---|---|---|---|---|
| Flat site | Balcony | Carpet Free | |||
| In suite Laundry | Underground | No Garage | |||
| Oven - Built-In | Range | Central air conditioning | |||
| Air exchanger | Security/Concierge | Exercise Centre | |||
| Party Room | Recreation Centre | Separate Heating Controls | |||
| Storage - Locker | |||||


























