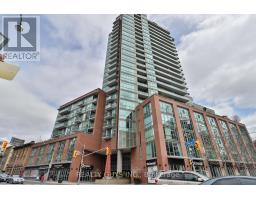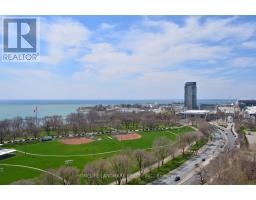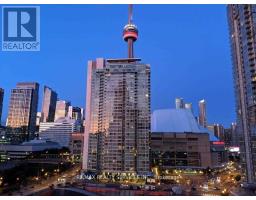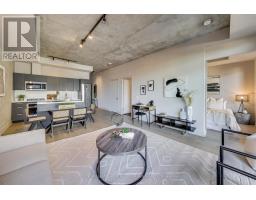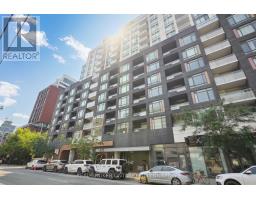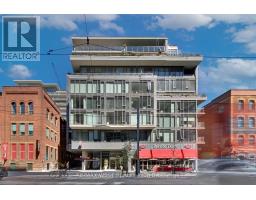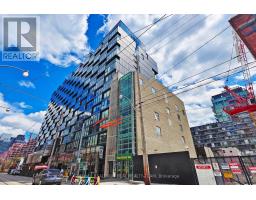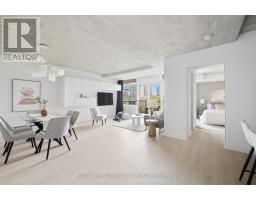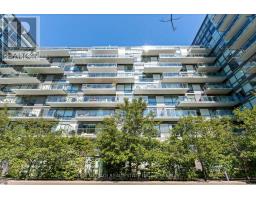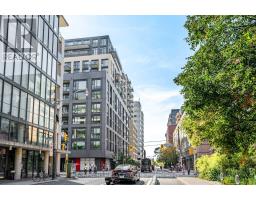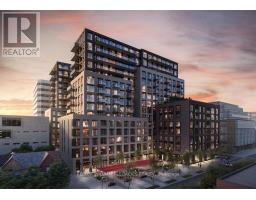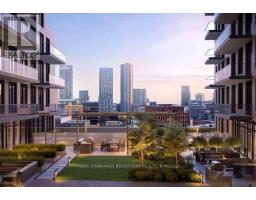201 - 19 GRAND TRUNK CRESCENT, Toronto (Waterfront Communities), Ontario, CA
Address: 201 - 19 GRAND TRUNK CRESCENT, Toronto (Waterfront Communities), Ontario
Summary Report Property
- MKT IDC12407197
- Building TypeApartment
- Property TypeSingle Family
- StatusBuy
- Added3 weeks ago
- Bedrooms2
- Bathrooms1
- Area700 sq. ft.
- DirectionNo Data
- Added On22 Oct 2025
Property Overview
Downtown Condo Living with a Backyard Twist! Welcome to Suite 201 at Infinity III, one of only three units in the building with 9' ceilings and the 2nd largest patio nearly 200 sq ft of private outdoor space. This bright 2-bedroom suite features new flooring, extended kitchen cabinetry, and custom closet shelving, with an open-concept living area that flows seamlessly to your oversized patio perfect for entertaining or relaxing. Enjoy direct PATH access and walk to Union Station, Scotiabank Arena, Rogers Centre, and the waterfront, with easy access to highways. Residents have access to resort-style amenities including a pool, hot tub, sauna, gym, theatre, games room, library, and landscaped courtyard with BBQs. Includes stainless steel appliances, washer/dryer, window coverings, light fixtures, one parking spot, and bike rack (registration required). A rare 2-bedroom condo with soaring ceilings and one of the buildings largest patios! (id:51532)
Tags
| Property Summary |
|---|
| Building |
|---|
| Level | Rooms | Dimensions |
|---|---|---|
| Main level | Foyer | 1.28 m x 2.45 m |
| Kitchen | 2.42 m x 2.7 m | |
| Dining room | 2.42 m x 2.02 m | |
| Living room | 5.56 m x 3.91 m | |
| Bedroom | 3.02 m x 3.65 m | |
| Bedroom 2 | 2.52 m x 2.21 m |
| Features | |||||
|---|---|---|---|---|---|
| Elevator | Underground | No Garage | |||
| Central air conditioning | Security/Concierge | Exercise Centre | |||
| Recreation Centre | Storage - Locker | ||||












































