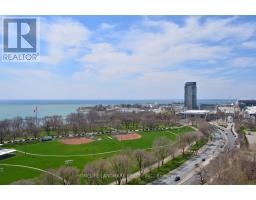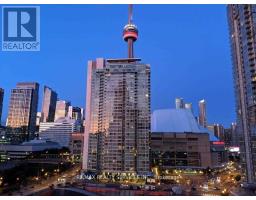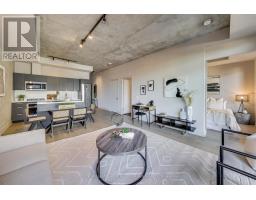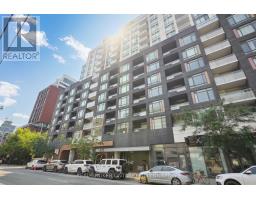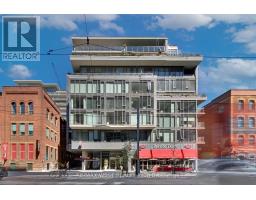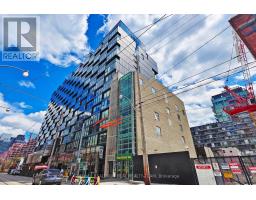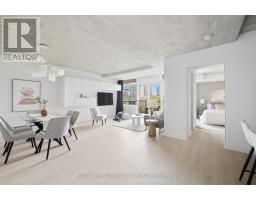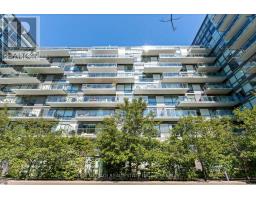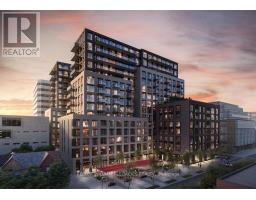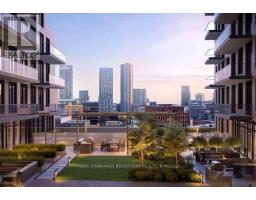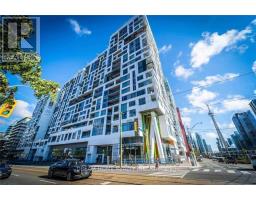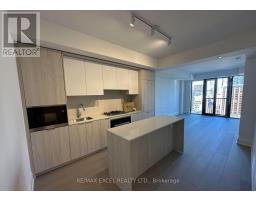202 - 38 DAN LECKIE WAY, Toronto (Waterfront Communities), Ontario, CA
Address: 202 - 38 DAN LECKIE WAY, Toronto (Waterfront Communities), Ontario
1 Beds1 Baths0 sqftStatus: Buy Views : 30
Price
$418,000
Summary Report Property
- MKT IDC12510468
- Building TypeApartment
- Property TypeSingle Family
- StatusBuy
- Added5 days ago
- Bedrooms1
- Bathrooms1
- Area0 sq. ft.
- DirectionNo Data
- Added On05 Nov 2025
Property Overview
Newly Painted Through Out, New Vinyl Flooring, New Custom Window Sheers, One Bedroom Unit,located above lobby hallway, 9ft ceiling with Modern Kitchen, close to Waterfront-Queens Quay& Lakeshore, Gardiner & TTC at doorstep. Easy walk to the 8 acre Park, school, Loblaws, Banks& Canoe Landing Community Centre, Floor to Ceiling Windows for maximum natural light, Roof TopGarden with BBQ & Hot Tub. Very comfortable party rooms with wet bar area, Gym room with rockclimbing, 24hr concierge and guest room. Surrounded by lots of entertainment venues,Restaurants, CN Tower, Rogers Centre & Scotiabank Arena Events Centre. There's never short ofsomething to see or do in this vibrant location. (id:51532)
Tags
| Property Summary |
|---|
Property Type
Single Family
Building Type
Apartment
Square Footage
0 - 499 sqft
Community Name
Waterfront Communities C1
Title
Condominium/Strata
Parking Type
Underground,No Garage
| Building |
|---|
Bedrooms
Above Grade
1
Bathrooms
Total
1
Interior Features
Appliances Included
Dishwasher, Dryer, Microwave, Stove, Washer, Refrigerator
Flooring
Vinyl, Ceramic
Basement Type
None
Building Features
Features
Carpet Free
Square Footage
0 - 499 sqft
Building Amenities
Storage - Locker
Heating & Cooling
Cooling
Central air conditioning
Heating Type
Forced air
Exterior Features
Exterior Finish
Concrete
Neighbourhood Features
Community Features
Pets Allowed With Restrictions
Maintenance or Condo Information
Maintenance Fees
$304.54 Monthly
Maintenance Fees Include
Water, Heat, Insurance, Common Area Maintenance
Maintenance Management Company
Icon Property Management 416-623-9880
Parking
Parking Type
Underground,No Garage
| Level | Rooms | Dimensions |
|---|---|---|
| Flat | Foyer | 6.89 m x 3.22 m |
| Kitchen | 13.78 m x 6.07 m | |
| Living room | 17.19 m x 8.63 m | |
| Dining room | Measurements not available | |
| Primary Bedroom | 10.5 m x 7.71 m | |
| Bathroom | 8.04 m x 4.92 m |
| Features | |||||
|---|---|---|---|---|---|
| Carpet Free | Underground | No Garage | |||
| Dishwasher | Dryer | Microwave | |||
| Stove | Washer | Refrigerator | |||
| Central air conditioning | Storage - Locker | ||||





































