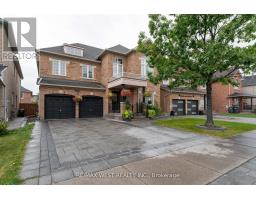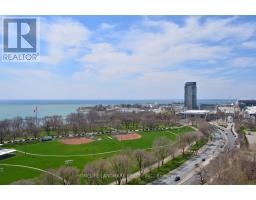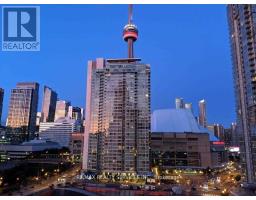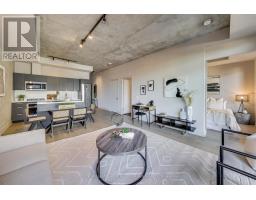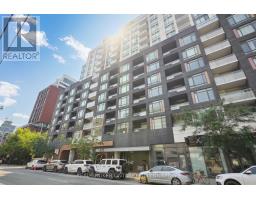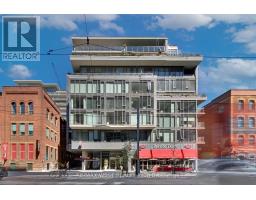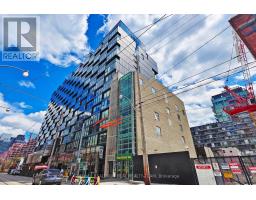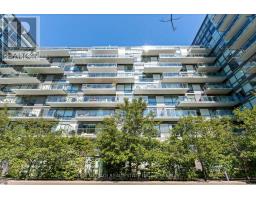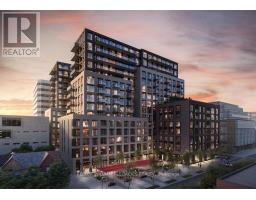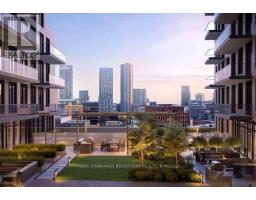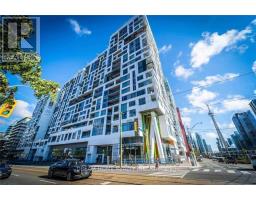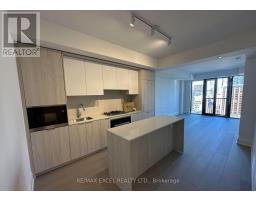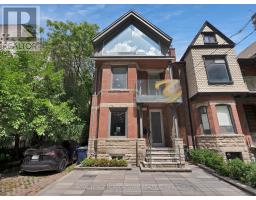2101 - 15 MERCER STREET, Toronto (Waterfront Communities), Ontario, CA
Address: 2101 - 15 MERCER STREET, Toronto (Waterfront Communities), Ontario
Summary Report Property
- MKT IDC12435685
- Building TypeApartment
- Property TypeSingle Family
- StatusBuy
- Added5 weeks ago
- Bedrooms2
- Bathrooms2
- Area700 sq. ft.
- DirectionNo Data
- Added On01 Oct 2025
Property Overview
Location! Location! Location! | South-Facing 2 Bed 2 Bath! Welcome to Nobu Residences, where luxury meets lifestyle in the heart of Torontos Entertainment District. This 748 sq ft south-facing suite boasts breathtaking views of the CN Tower, Rogers Centre, and Lake Ontario through floor-to-ceiling windows. Stunning south exposure with panoramic city & lake views Miele appliances, quartz finishes, 9-ft ceilings, in-suite laundry Bright, open-concept living with custom window coverings & luxury baths World-Class Amenities: 24-hr concierge, state-of-the-art gym, spin & yoga studios, sauna, steam room, hot tub, cold plunge, massage rooms, BBQ terraces, games lounge, and more. Steps to restaurants, nightlife, shopping, TTC, and the PATH.This is your chance to own one of Nobu's best layouts with unbeatable views and premium finishes. (id:51532)
Tags
| Property Summary |
|---|
| Building |
|---|
| Level | Rooms | Dimensions |
|---|---|---|
| Flat | Kitchen | 4.97 m x 3.05 m |
| Living room | 4.6 m x 3.05 m | |
| Primary Bedroom | 3.05 m x 3.05 m | |
| Bedroom 2 | 3.05 m x 2.44 m |
| Features | |||||
|---|---|---|---|---|---|
| Carpet Free | In suite Laundry | Underground | |||
| Garage | Oven - Built-In | Range | |||
| Central air conditioning | Security/Concierge | Exercise Centre | |||
| Party Room | |||||






















