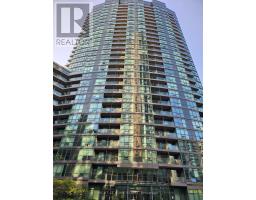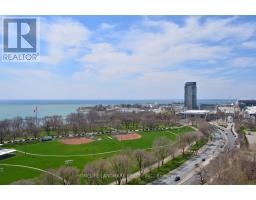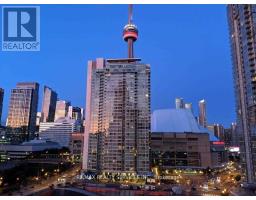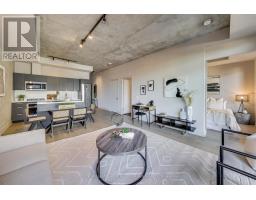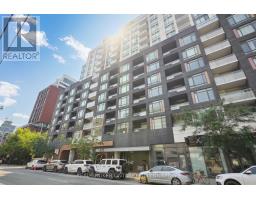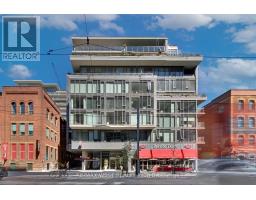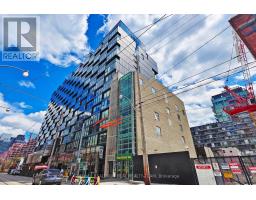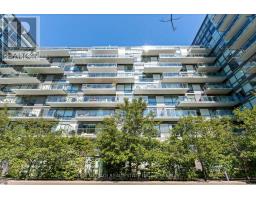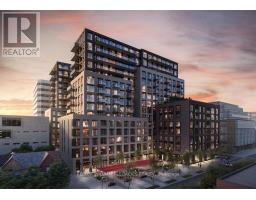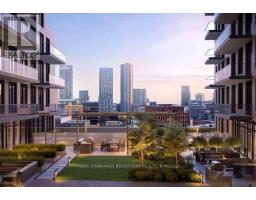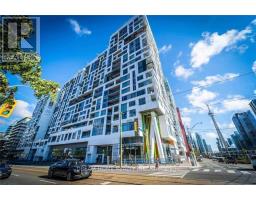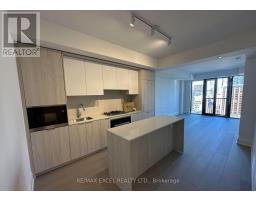2110 - 361 FRONT STREET W, Toronto (Waterfront Communities), Ontario, CA
Address: 2110 - 361 FRONT STREET W, Toronto (Waterfront Communities), Ontario
Summary Report Property
- MKT IDC12408142
- Building TypeApartment
- Property TypeSingle Family
- StatusBuy
- Added3 weeks ago
- Bedrooms2
- Bathrooms1
- Area700 sq. ft.
- DirectionNo Data
- Added On14 Oct 2025
Property Overview
Modern Corner Suite in the Heart of CityPlaceWelcome to Matrix Condos at 361 Front Street West, where vibrant downtown living meets everyday convenience. This bright 1-bedroom + den, 750 sq. ft. corner suite offers an open, flexible layout with floor-to-ceiling windows and sweeping northwest city views.Inside, the spacious living and dining area flows seamlessly into an open-concept kitchen, complete with granite countertops, full-sized appliances, and a breakfast bar island ideal for entertaining or quiet nights in. The primary bedroom features floor-to-ceiling windows and a double closet, while the versatile den makes a perfect home office or guest space.With all utilities included in maintenance fees, budgeting is simple. Plus, enjoy the convenience of underground parking and resort-style amenities: concierge, gym, indoor pool, sauna, party/meeting rooms, theatre, and visitor parking. (id:51532)
Tags
| Property Summary |
|---|
| Building |
|---|
| Level | Rooms | Dimensions |
|---|---|---|
| Ground level | Living room | 4.01 m x 4.07 m |
| Dining room | 3.13 m x 2.46 m | |
| Kitchen | 2.13 m x 4.12 m | |
| Primary Bedroom | 4.04 m x 3.05 m | |
| Den | 2.67 m x 2.36 m |
| Features | |||||
|---|---|---|---|---|---|
| Balcony | Underground | Garage | |||
| Dishwasher | Dryer | Microwave | |||
| Stove | Washer | Window Coverings | |||
| Refrigerator | Central air conditioning | Security/Concierge | |||
| Exercise Centre | Party Room | Visitor Parking | |||































