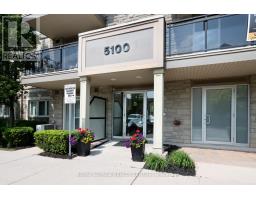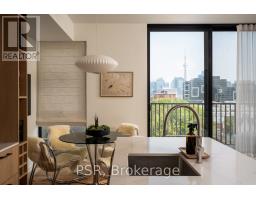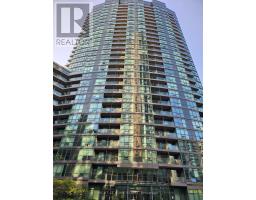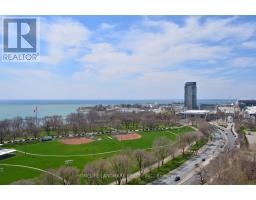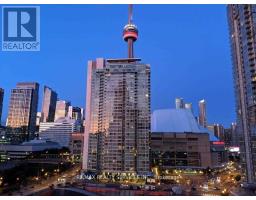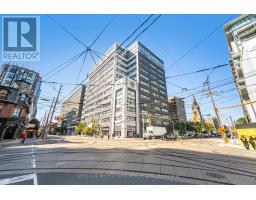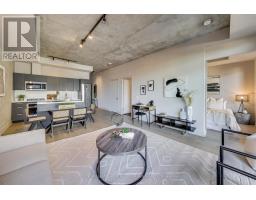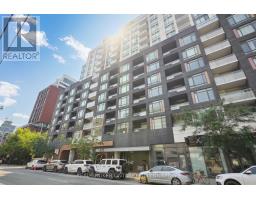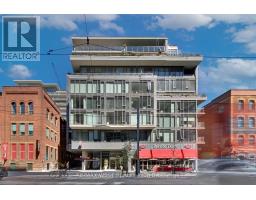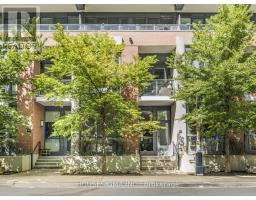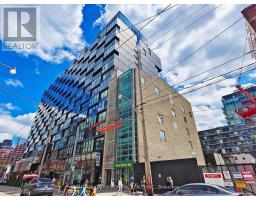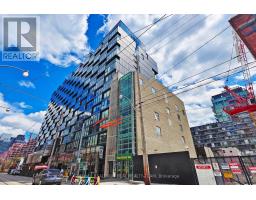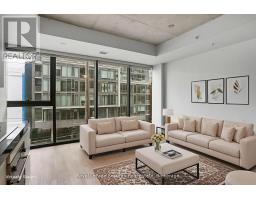401W - 480 QUEENS QUAY W, Toronto (Waterfront Communities), Ontario, CA
Address: 401W - 480 QUEENS QUAY W, Toronto (Waterfront Communities), Ontario
Summary Report Property
- MKT IDC12445373
- Building TypeApartment
- Property TypeSingle Family
- StatusBuy
- Added1 weeks ago
- Bedrooms1
- Bathrooms2
- Area1600 sq. ft.
- DirectionNo Data
- Added On04 Oct 2025
Property Overview
Fantastic Waterfront Location! Welcome To Prestigious Kings Landing! Boasting A Whopping 1,723 Square Feet. This Oversized, Spacious Unit Certainly Offers Room To Roam! Features A Huge Primary Bedroom With Separate Dressing Room, Sitting Room & 5pc Ensuite With Soaker Tub Stand Alone Shower. Large Kitchen With Independent Breakfast Area. Massive Living & Dining Rooms Overlooks Expansive Enclosed Balconies. Ensuite Laundry/Storage Area. Comes With Underground Parking Spot & Generous Size Locker. 24 Hr Security/Concierge Service. Located Steps From Lake Ontario & Downtown Toronto. Walk, Bike, Or Take Transit, Leave The Car At Home. This Wonderful Unit Is Certainly An Entertainers Delight!! Recently Painted Through-Out & Brand New Broadloom Has Been Installed May/June 2025. (id:51532)
Tags
| Property Summary |
|---|
| Building |
|---|
| Level | Rooms | Dimensions |
|---|---|---|
| Flat | Foyer | 3.4 m x 1.9 m |
| Dining room | 4.3 m x 3.2 m | |
| Laundry room | 3.3 m x 1.9 m | |
| Solarium | 8 m x 6.7 m | |
| Primary Bedroom | 4.3 m x 4.2 m | |
| Sitting room | 2.8 m x 2.2 m | |
| Bathroom | 3.7 m x 3.4 m | |
| Sitting room | 3.3 m x 2.3 m | |
| Kitchen | 3.2 m x 3.1 m | |
| Eating area | 2.8 m x 2.2 m | |
| Living room | 4.9 m x 3.8 m |
| Features | |||||
|---|---|---|---|---|---|
| Wheelchair access | Balcony | In suite Laundry | |||
| Underground | Garage | Dishwasher | |||
| Dryer | Stove | Washer | |||
| Window Coverings | Refrigerator | Central air conditioning | |||
| Security/Concierge | Car Wash | Exercise Centre | |||
| Visitor Parking | Storage - Locker | ||||
















































