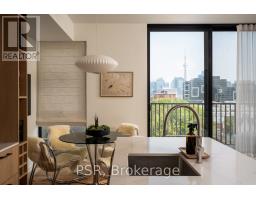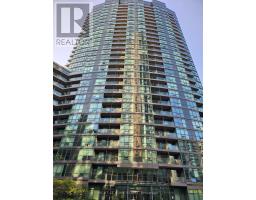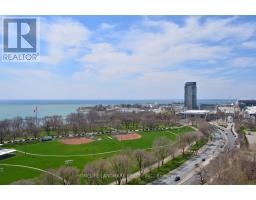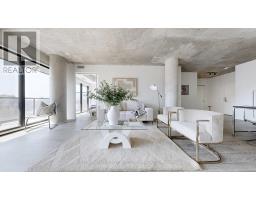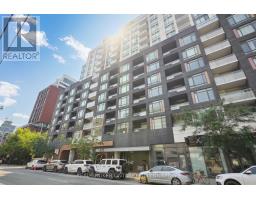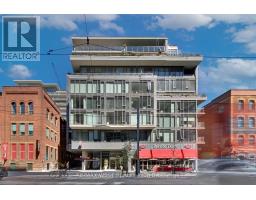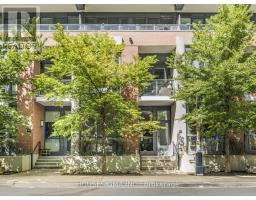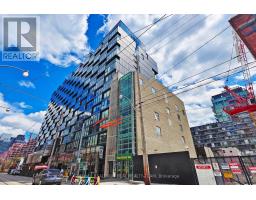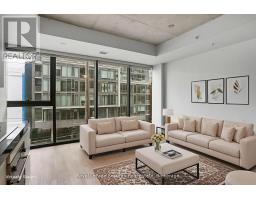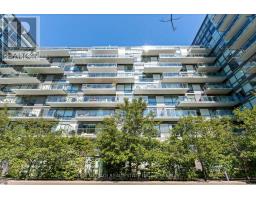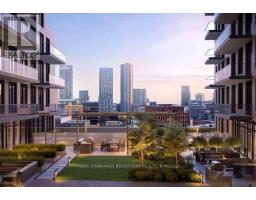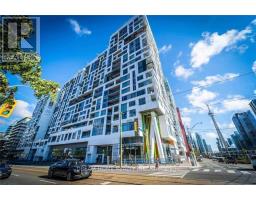710 - 700 KING STREET W, Toronto (Waterfront Communities), Ontario, CA
Address: 710 - 700 KING STREET W, Toronto (Waterfront Communities), Ontario
Summary Report Property
- MKT IDC12439086
- Building TypeApartment
- Property TypeSingle Family
- StatusBuy
- Added6 hours ago
- Bedrooms2
- Bathrooms2
- Area900 sq. ft.
- DirectionNo Data
- Added On03 Oct 2025
Property Overview
Spacious 2 Bedroom 2 Bathroom suite at one of Toronto's most iconic loft conversions - The Clocktower Lofts. Approximately 941 square feet of beautifully finished living Space. This unit has been completely renovated making it the perfect space for both relaxed living and stylish entertaining. Fantastic split Bedroom Layout offers privacy and functionality with Open concept Kitchen, Living and Dining Area. Both bedrooms are generously sized and offer built-in closets and ensuite baths, with the primary bedroom including an especially spacious walk through custom closet and 4-piece ensuite bathroom. The unit comes with an owned convenient, large locker located on the same floor as the unit as well as owned Prime Underground Parking located next to elevator! Enjoy the convenience of exclusive building amenities, including a 24/7 Concierge, gym, and a rooftop w/ 360 views of downtown. This building is highly regarded as having some of the best service and management in the city. Located in the heart of King West, you're steps from the best restaurants, cafes, shops, and nightlife Toronto has to offer, with easy access to transit and the downtown core. Just Move-In and Enjoy! (id:51532)
Tags
| Property Summary |
|---|
| Building |
|---|
| Level | Rooms | Dimensions |
|---|---|---|
| Main level | Living room | 2.64 m x 3.53 m |
| Dining room | 2.64 m x 1.85 m | |
| Kitchen | 3 m x 3.53 m | |
| Primary Bedroom | 4.04 m x 3.58 m | |
| Bedroom 2 | 3.63 m x 3.05 m |
| Features | |||||
|---|---|---|---|---|---|
| Underground | Garage | Window Coverings | |||
| Central air conditioning | Security/Concierge | Exercise Centre | |||
| Visitor Parking | Storage - Locker | ||||



































