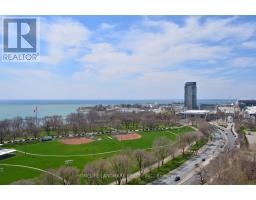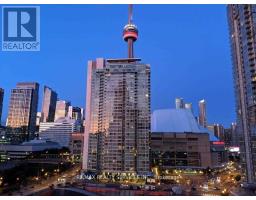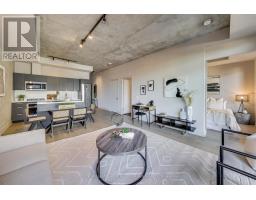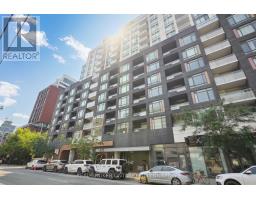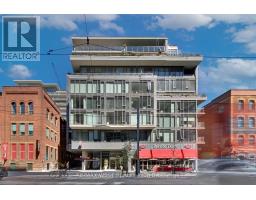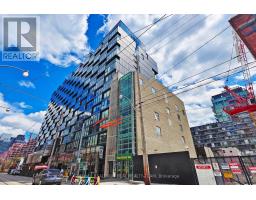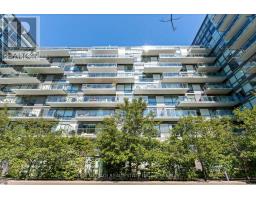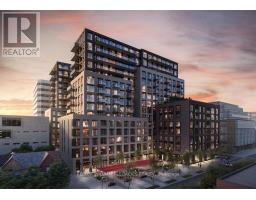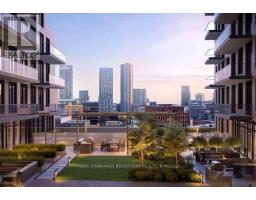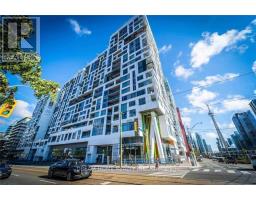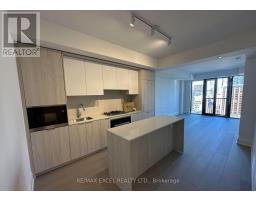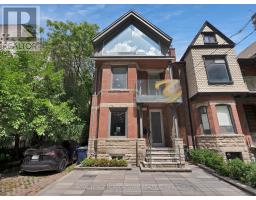503 - 12 YONGE STREET, Toronto (Waterfront Communities), Ontario, CA
Address: 503 - 12 YONGE STREET, Toronto (Waterfront Communities), Ontario
1 Beds1 Baths500 sqftStatus: Buy Views : 672
Price
$538,000
Summary Report Property
- MKT IDC12343317
- Building TypeApartment
- Property TypeSingle Family
- StatusBuy
- Added1 weeks ago
- Bedrooms1
- Bathrooms1
- Area500 sq. ft.
- DirectionNo Data
- Added On25 Oct 2025
Property Overview
A Gorgeous Pinnacle Building 1 Bedroom unit located in the heart of Toronto. Surrounded With Everything You Need. Minutes Away From Union Station, Acc, Harbourfront, Entertainment, Financial District, Cn Tower & Highway, Beautifully Laminated Unit, Boasting Granite Countertop (Kitchen & Washroom). Custom Made (Commandor) Sliding Bedrm Dr, W/O To One Of The Largest Balconies In The Building. Perfect For Entertaining Your Guests. 30000 Sq. Ft. Pinnacle Club Facility Incl: Indoor Pool. Whirlpool, Fitness Centre, Saunas, Squash, Tennis, Gold, Billiards, Daycare, Kidsrooms, 24 Hrs Concierge & More!! Hardly find low Maint. Fee including Hydro, Heating etc (id:51532)
Tags
| Property Summary |
|---|
Property Type
Single Family
Building Type
Apartment
Square Footage
500 - 599 sqft
Community Name
Waterfront Communities C1
Title
Condominium/Strata
Parking Type
No Garage
| Building |
|---|
Bedrooms
Above Grade
1
Bathrooms
Total
1
Interior Features
Appliances Included
Dishwasher, Dryer, Range, Sauna, Stove, Washer, Refrigerator
Flooring
Laminate, Ceramic
Basement Type
None
Building Features
Features
Balcony, In suite Laundry
Square Footage
500 - 599 sqft
Building Amenities
Security/Concierge, Exercise Centre, Sauna, Storage - Locker
Structures
Squash & Raquet Court
Heating & Cooling
Cooling
Central air conditioning
Heating Type
Forced air
Exterior Features
Exterior Finish
Concrete
Pool Type
Indoor pool
Neighbourhood Features
Community Features
Pets Allowed With Restrictions
Amenities Nearby
Marina, Public Transit
Maintenance or Condo Information
Maintenance Fees
$471.33 Monthly
Maintenance Fees Include
Insurance, Common Area Maintenance, Heat, Electricity, Water
Maintenance Management Company
Del Property Management
Parking
Parking Type
No Garage
| Level | Rooms | Dimensions |
|---|---|---|
| Flat | Living room | 5.18 m x 3.27 m |
| Dining room | 5.18 m x 3.27 m | |
| Kitchen | 2.65 m x 2.29 m | |
| Bedroom | 3.96 m x 2.74 m |
| Features | |||||
|---|---|---|---|---|---|
| Balcony | In suite Laundry | No Garage | |||
| Dishwasher | Dryer | Range | |||
| Sauna | Stove | Washer | |||
| Refrigerator | Central air conditioning | Security/Concierge | |||
| Exercise Centre | Sauna | Storage - Locker | |||









