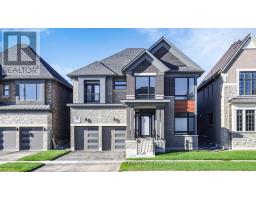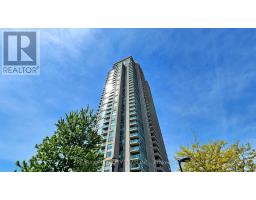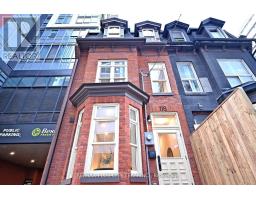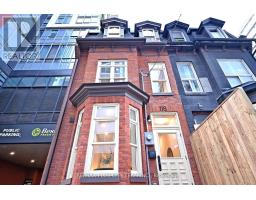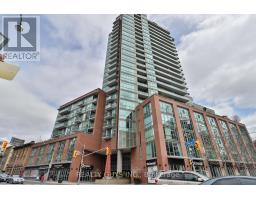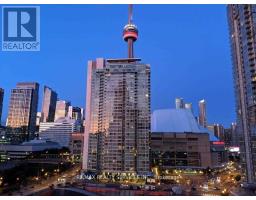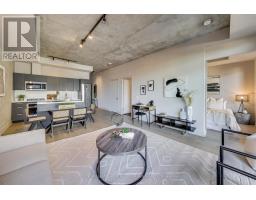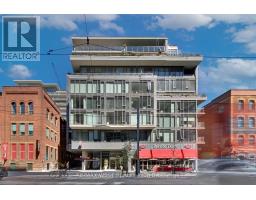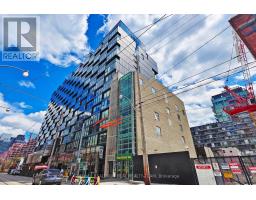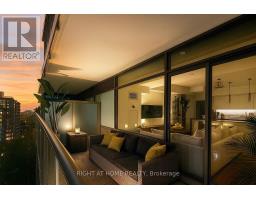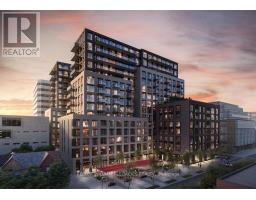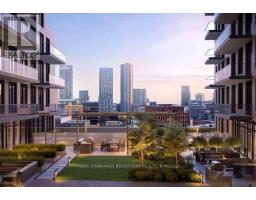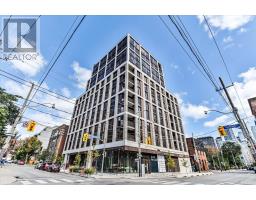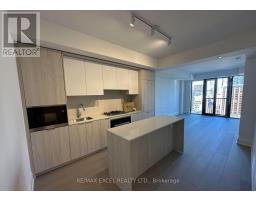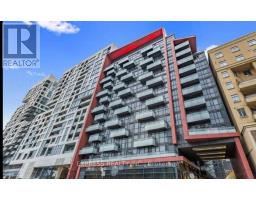504 - 12 BONNYCASTLE STREET, Toronto (Waterfront Communities), Ontario, CA
Address: 504 - 12 BONNYCASTLE STREET, Toronto (Waterfront Communities), Ontario
Summary Report Property
- MKT IDC12580344
- Building TypeApartment
- Property TypeSingle Family
- StatusBuy
- Added23 hours ago
- Bedrooms3
- Bathrooms2
- Area900 sq. ft.
- DirectionNo Data
- Added On27 Nov 2025
Property Overview
Enjoy spacious and stylish city living in this beautifully designed 2-bedroom plus den suite, offering 908 sq. ft. of functional space and a highly desirable layout. The modern kitchen features a large island with breakfast bar, perfect for casual dining or entertaining. The wide open living and dining area is filled with natural light from floor-to-ceiling windows and seamlessly walks out to a stunning balcony with beautiful northeast views. Both bedrooms are generously sized, while the versatile den is ideal for a home office or guest space. Enjoy the convenience of two full bathrooms and a storage locker for added functionality. Located just steps from the waterfront, Sugar Beach, George Brown College, Corus Entertainment, Loblaws, and with quick access to the DVP and Gardiner Expressway, this vibrant community also offers shuttle service to Union Station and more. Experience the best of downtown living with every amenity at your doorstep. (id:51532)
Tags
| Property Summary |
|---|
| Building |
|---|
| Level | Rooms | Dimensions |
|---|---|---|
| Flat | Living room | 3.96 m x 3.17 m |
| Kitchen | 4.49 m x 3.12 m | |
| Primary Bedroom | 3.47 m x 2.97 m | |
| Bedroom 2 | 3.47 m x 2.38 m | |
| Den | 1.98 m x 2.56 m |
| Features | |||||
|---|---|---|---|---|---|
| Balcony | Carpet Free | Underground | |||
| Garage | Cooktop | Dishwasher | |||
| Dryer | Microwave | Oven | |||
| Washer | Window Coverings | Refrigerator | |||
| Central air conditioning | Exercise Centre | Security/Concierge | |||
| Party Room | Visitor Parking | Storage - Locker | |||

























