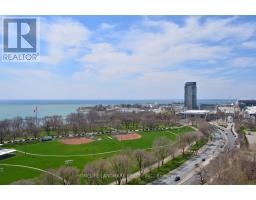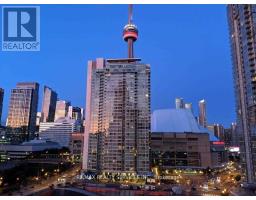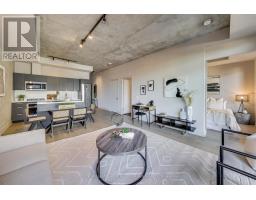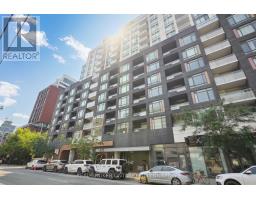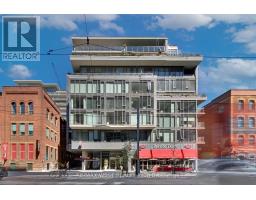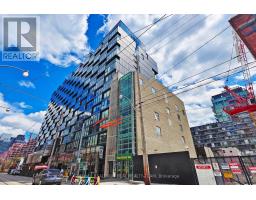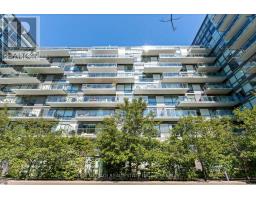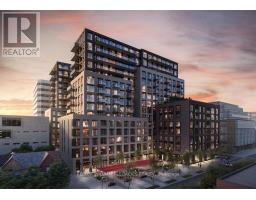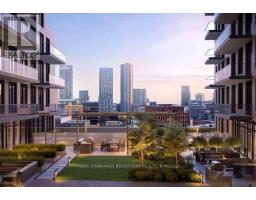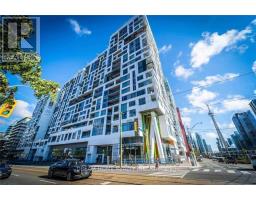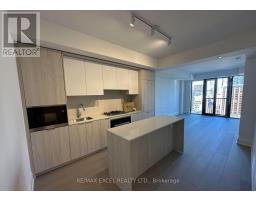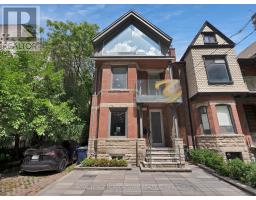605 - 135 GEORGE STREET S, Toronto (Waterfront Communities), Ontario, CA
Address: 605 - 135 GEORGE STREET S, Toronto (Waterfront Communities), Ontario
Summary Report Property
- MKT IDC12331996
- Building TypeApartment
- Property TypeSingle Family
- StatusBuy
- Added5 days ago
- Bedrooms2
- Bathrooms2
- Area1600 sq. ft.
- DirectionNo Data
- Added On01 Nov 2025
Property Overview
*Historic St. Lawrence Market Neighborhood* Welcome to New Town of York>>Functional spacious 1600Sf, 2 Large Bedrooms (Original layout 2+1) Incl. 1 Parking underground (visitor parking available). Primary Bedroom w/ ensuite bath & his/hers closets, 2 Full washrooms, Modern Kitchen W/ Ss Appliances & lots of counter space for all your entertainment needs, formal dining area to host large family gathering. Living room that can welcome large gatherings, non functional fireplace to add to ambiance. Corner Suite Sw Exposure W/ Lots Of Natural Light for those with green thumbs. Laundry Room W/ample ensuite Storage. No carpet here, vinyl flooring throughout, Minutes To St Lawrence market, Financial District, Public Transit, Union Station, Grocery Stores, & All Attractions In The City. Quiet & Low Traffic Building, well Maintained Building w/ onsite responsive superintendent. **Note monthly condo fees includes also BELL unlimited High speed internet & Cable TV (CRAVE TV)**Newly installed HVAC unit in October 2025.* (id:51532)
Tags
| Property Summary |
|---|
| Building |
|---|
| Level | Rooms | Dimensions |
|---|---|---|
| Main level | Living room | 7.68 m x 4.97 m |
| Dining room | 4.18 m x 3.35 m | |
| Kitchen | 4.08 m x 2.62 m | |
| Primary Bedroom | 6.25 m x 3.35 m | |
| Bedroom 2 | 5.67 m x 3.9 m | |
| Foyer | 2.19 m x 1.83 m | |
| Laundry room | 1.83 m x 1.77 m | |
| Other | 2.16 m x 1.65 m |
| Features | |||||
|---|---|---|---|---|---|
| Carpet Free | Underground | Garage | |||
| Dishwasher | Dryer | Microwave | |||
| Stove | Washer | Refrigerator | |||
| Central air conditioning | Exercise Centre | Visitor Parking | |||




















