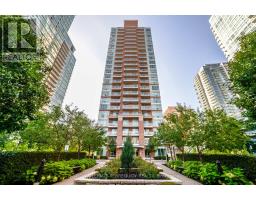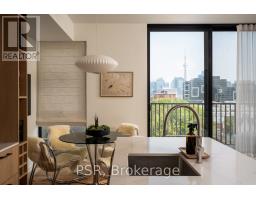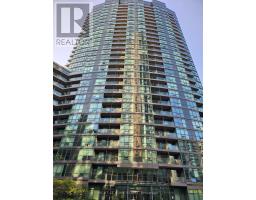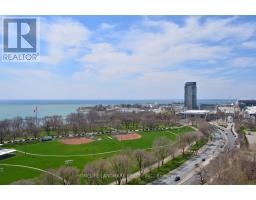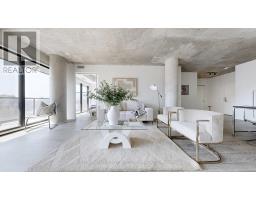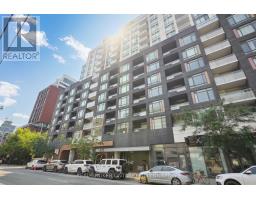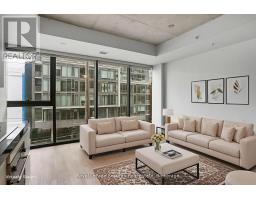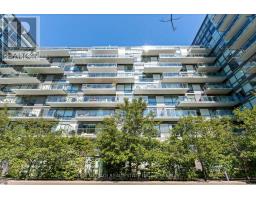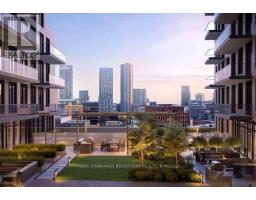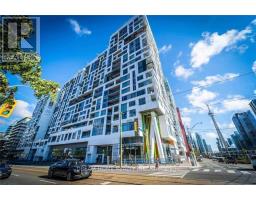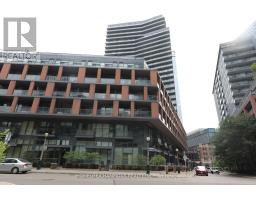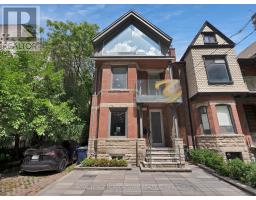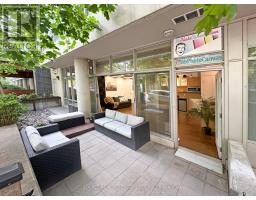709 - 35 MARINER TERRACE, Toronto (Waterfront Communities), Ontario, CA
Address: 709 - 35 MARINER TERRACE, Toronto (Waterfront Communities), Ontario
Summary Report Property
- MKT IDC12424748
- Building TypeApartment
- Property TypeSingle Family
- StatusBuy
- Added1 days ago
- Bedrooms2
- Bathrooms2
- Area1200 sq. ft.
- DirectionNo Data
- Added On25 Sep 2025
Property Overview
One Of The Largest 2+1s In The City Spanning Nearly 1,300 Sq ft With A 58 Sq ft Balcony. The Expansive Den Offers The Flexibility Of A 3rd Bedroom. Newly Renovated Floors, Bathrooms, With New Appliances And Window Coverings. The Unit Boasts Southeast Exposure Flooding The Space With Natural Light Through Floor-To-Ceiling Windows. All Utilities Are Included Ensuring A Seamless Living Experience. Residents Enjoy Exclusive Access To One Of A Kind 30,000 Sq ft Super club, Featuring Resort-Like Amenities; Squash, Tennis, Basketball Court, Indoor Pool, Sauna, State-Of-The-Art-Gym, And More. Nestled In A Prime Location, Condo Is Steps Away From The Harbour Front, The Well, Top Schools, Community Center, An 8-Acre Park, Library, Sobeys, Upscale Dining, Rogers Centre, Financial And Fashion Districts. Primary Bedroom Has Walk-In Closet. Immerse Yourself In The Sophisticated Luxurious Health-Focused Lifestyle You Deserve! (id:51532)
Tags
| Property Summary |
|---|
| Building |
|---|
| Level | Rooms | Dimensions |
|---|---|---|
| Main level | Living room | 5.3 m x 4.36 m |
| Dining room | 4.45 m x 3.08 m | |
| Kitchen | 3.38 m x 5.33 m | |
| Den | 2.43 m x 3.14 m | |
| Primary Bedroom | 3.69 m x 4.91 m | |
| Bedroom 2 | 3.72 m x 2.92 m |
| Features | |||||
|---|---|---|---|---|---|
| Balcony | Carpet Free | Underground | |||
| No Garage | Oven - Built-In | Central air conditioning | |||


















































