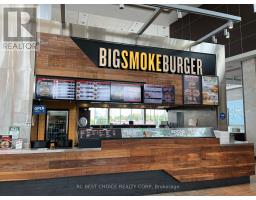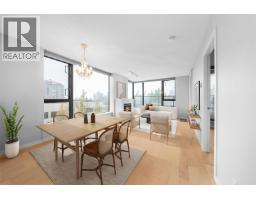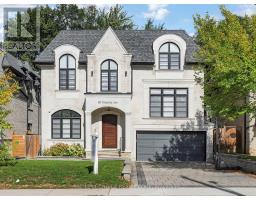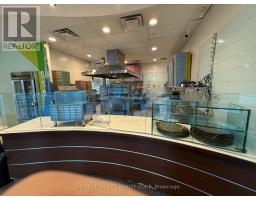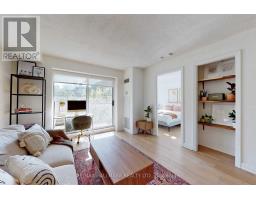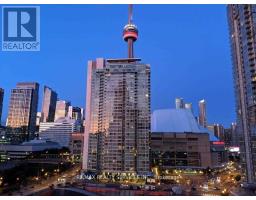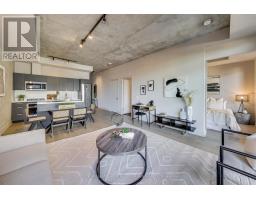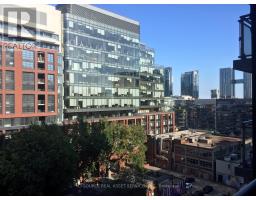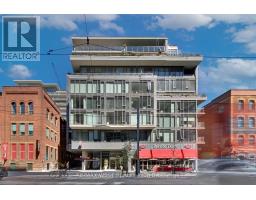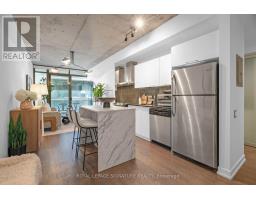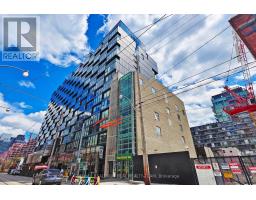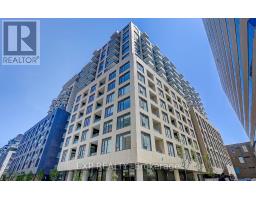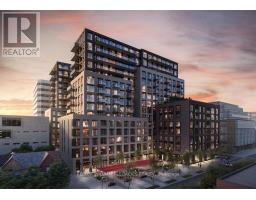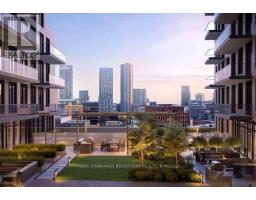723 - 55 MERCHANTS' WHARF STREET, Toronto (Waterfront Communities), Ontario, CA
Address: 723 - 55 MERCHANTS' WHARF STREET, Toronto (Waterfront Communities), Ontario
Summary Report Property
- MKT IDC11940096
- Building TypeApartment
- Property TypeSingle Family
- StatusBuy
- Added7 weeks ago
- Bedrooms3
- Bathrooms3
- Area1400 sq. ft.
- DirectionNo Data
- Added On10 Nov 2025
Property Overview
Waterfront living redefined at Aqualina by Tridel! This one-of-a-kind corner suite offers breathtaking southwest views of Lake Ontario, the CN Tower, and the city skyline, all framed by soaring 10' smooth ceilings and floor-to-ceiling windows. Featuring a spacious 2-bedroom plus den layout (easily converted to a 3rd bedroom), 1530 sq. ft. of elegant living space plus a private balcony, a gourmet kitchen with granite counters, backsplash, and stainless steel appliances, and wood flooring throughout. Located steps from the Financial District, Union Station, the Distillery District, supermarkets, restaurants, Sugar Beach, and the lakefront boardwalk, this home offers unparalleled luxury and convenience. **EXTRAS** Experience resort-style living with a rooftop garden, infinity pool, BBQ area, gym, steam room, theatre, and 24-hour concierge. (id:51532)
Tags
| Property Summary |
|---|
| Building |
|---|
| Level | Rooms | Dimensions |
|---|---|---|
| Main level | Living room | 8 m x 5.5 m |
| Dining room | 8 m x 5.5 m | |
| Kitchen | 8 m x 5.5 m | |
| Primary Bedroom | 5.3 m x 3.6 m | |
| Bedroom 2 | 3.8 m x 3.1 m | |
| Bedroom 3 | 3.1 m x 2.8 m |
| Features | |||||
|---|---|---|---|---|---|
| Underground | Garage | Central air conditioning | |||
| Security/Concierge | Exercise Centre | Party Room | |||
| Storage - Locker | |||||










































