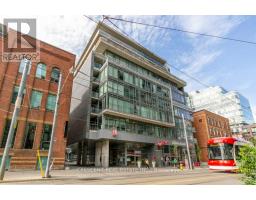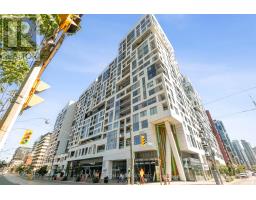209 , Toronto (Waterfront Communities), Ontario, CA
Address: 209 - 38 STEWART STREET, Toronto (Waterfront Communities), Ontario
Summary Report Property
- MKT IDC11576945
- Building TypeApartment
- Property TypeSingle Family
- StatusRent
- Added2 days ago
- Bedrooms0
- Bathrooms1
- AreaNo Data sq. ft.
- DirectionNo Data
- Added On16 Dec 2024
Property Overview
Welcome to The Thompson Residences! A boutique condo located on a quiet street right in King West! This open concept living space features 9ft loft style, floor to ceiling windows, a spa inspired bathroom, sleek modern kitchen with built-in appliances and contemporary finishes throughout. Walk out to your own personal balcony overlooking the courtyard. Move-in Ready & PRIME location! Steps to various modes of transit (TTC: 24hr streetcars, subway stations, the newly developing Ontario Line; DVP & Gardiner) Stackt Market; Victoria Memorial Park; The Well (newly developed mall with restaurants/cafes). Walk to the Toronto waterfront & the gorgeous Martin Goodman 56km waterfront trail for walking & biking, Trillium Park, Billy Bishop airport, the Bentway (with skating trails in the winter), Public library, Canoe Landing park & so much more! Can also be leased furnished, contact LA for details. **** EXTRAS **** Amenities provided: Concierge, and Full Fitness Centre. LOCATION LOCATION LOCATION! Surrounded by trendy restaurants, shops, entertainment and nightlife. (id:51532)
Tags
| Property Summary |
|---|
| Building |
|---|
| Level | Rooms | Dimensions |
|---|---|---|
| Flat | Kitchen | 7.62 m x 4.27 m |
| Living room | 7.62 m x 4.27 m | |
| Bedroom | 7.62 m x 4.27 m | |
| Laundry room | 7.62 m x 4.27 m |
| Features | |||||
|---|---|---|---|---|---|
| Balcony | Carpet Free | Cooktop | |||
| Dishwasher | Dryer | Hood Fan | |||
| Oven | Refrigerator | Washer | |||
| Window Coverings | Central air conditioning | Security/Concierge | |||
| Exercise Centre | |||||















































