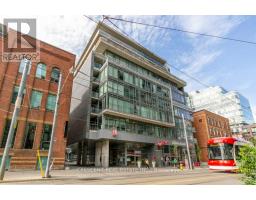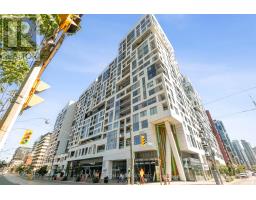2805 - 11 CHARLOTTE STREET, Toronto (Waterfront Communities), Ontario, CA
Address: 2805 - 11 CHARLOTTE STREET, Toronto (Waterfront Communities), Ontario
Summary Report Property
- MKT IDC11885187
- Building TypeApartment
- Property TypeSingle Family
- StatusRent
- Added1 weeks ago
- Bedrooms1
- Bathrooms1
- AreaNo Data sq. ft.
- DirectionNo Data
- Added On07 Dec 2024
Property Overview
Welcome to the luxurious King Charlotte Condos in the heart of entertainment district, steps from everything the city has to offer. Located on a high floor, this chic style 1 bedroom unit offers unobstructed view of the city. With 9' ceilings and a huge condo-length balcony, the condo exudes a spacious and airy ambiance. The floor-to-ceiling windows flood every corner of the unit with ample of natural sun light. Luxury engineered wood floors throughout, adding a touch of warmth and elegance. Stylish open concept kitchen with stainless steel appliances, gas range and stone countertops is a chef's delight. Perfect sized bedroom features glass sliding door and a large closet. Enjoy premium amenities including 24hr concierge, stunning rooftop pool, gym and party room. Be steps to Union Station, Subway Line, Billy Bishop Airport, restaurants, boutique shops, and major attractions like the CN Tower, Rogers Centre, TIFF Lightbox & waterfront are all within walking distance. This condo offers the perfect blend of luxury, comfort, and convenience. **** EXTRAS **** All Elfs and Window Coverings. Stainless Steel: Fridge, Gas Cooktop, B/I Oven, Dishwasher, Over-the-Range Microwave, Washer and Dryer. *One Locker Included* *Unit will be painted and professionally cleaned before new tenant moves-in* (id:51532)
Tags
| Property Summary |
|---|
| Building |
|---|
| Level | Rooms | Dimensions |
|---|---|---|
| Flat | Living room | 5.64 m x 3.1 m |
| Dining room | 5.64 m x 3.1 m | |
| Kitchen | 5.64 m x 3.1 m | |
| Bedroom | 2.74 m x 3.33 m |
| Features | |||||
|---|---|---|---|---|---|
| Balcony | Underground | Central air conditioning | |||
| Exercise Centre | Security/Concierge | Party Room | |||
| Storage - Locker | |||||










































