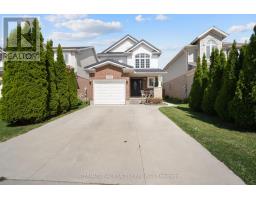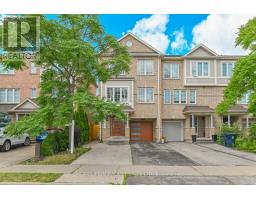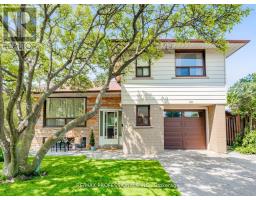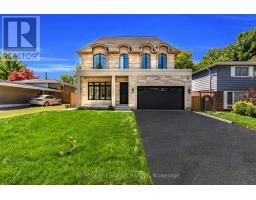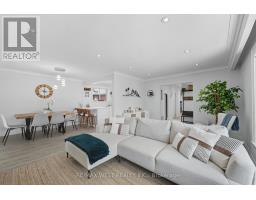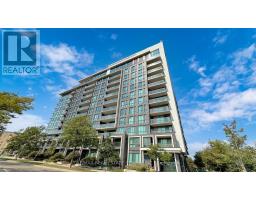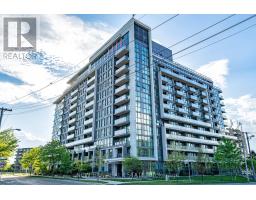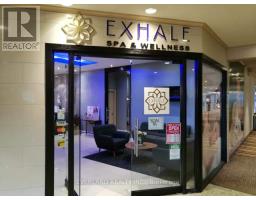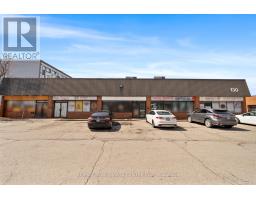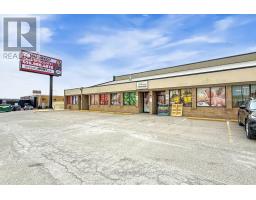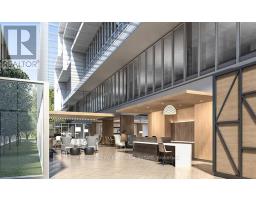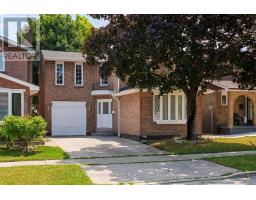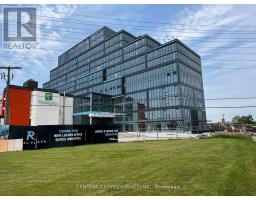106 - 250 JOHN GARLAND BOULEVARD, Toronto (West Humber-Clairville), Ontario, CA
Address: 106 - 250 JOHN GARLAND BOULEVARD, Toronto (West Humber-Clairville), Ontario
Summary Report Property
- MKT IDW12398967
- Building TypeRow / Townhouse
- Property TypeSingle Family
- StatusBuy
- Added5 days ago
- Bedrooms4
- Bathrooms2
- Area1000 sq. ft.
- DirectionNo Data
- Added On12 Sep 2025
Property Overview
Discover The Perfect Blend Of Comfort And Convenience In This Bright And Spacious 3-Bedroom, 2-Bathroom Corner Unit Townhouse! Featuring A Finished Basement That Provides Extra Living Space, This Home Is Ideal For Families Or First-Time Homebuyers. Nestled In A Good Location, You're Just Steps Away From Bus Stops, Grocery Stores, Schools, Place Of Worship, And The Vibrant Humber College Community. The Newly Built Finch West LRT Line Is Within Walking Distance, Ensuring Seamless Connectivity Across The City. If you're Seeking Comfort, Convenience, And Modern Urban Living, This Property Is A Must-see. This Home Has Great Potential To Suit Your Lifestyle And Grow With Your Family. Don't Miss This Incredible Opportunity! **EXTRAS** ALL EXISTING: Gas Stove, Fridge, Dishwasher, Washer, Dryer. (id:51532)
Tags
| Property Summary |
|---|
| Building |
|---|
| Level | Rooms | Dimensions |
|---|---|---|
| Second level | Primary Bedroom | 3.96 m x 3.05 m |
| Bedroom 2 | 3.05 m x 2.51 m | |
| Bedroom 3 | 2.9 m x 2.54 m | |
| Ground level | Living room | 4.88 m x 3.36 m |
| Dining room | 4.88 m x 3.36 m | |
| Kitchen | 5.34 m x 2.9 m |
| Features | |||||
|---|---|---|---|---|---|
| No Garage | Dishwasher | Dryer | |||
| Stove | Washer | Central air conditioning | |||













































