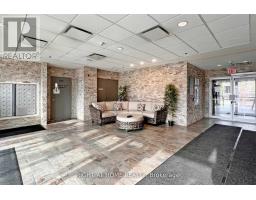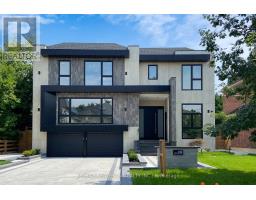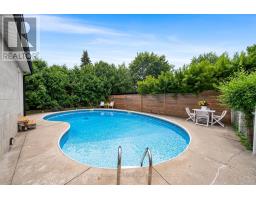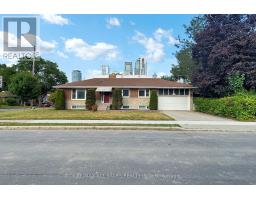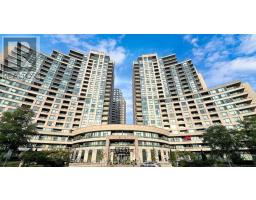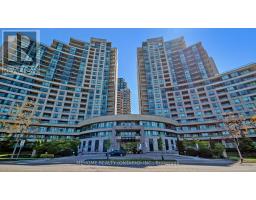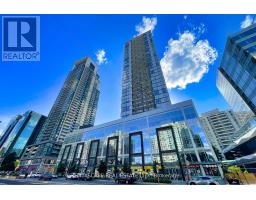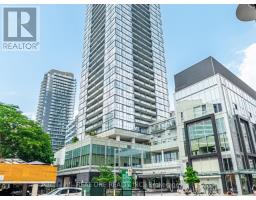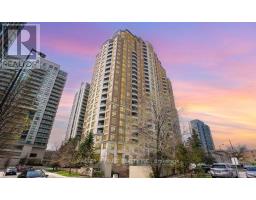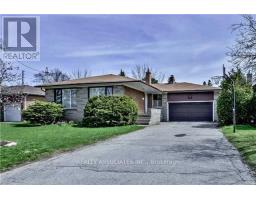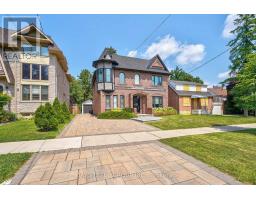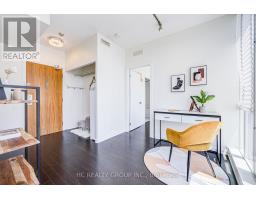106 - 503 BEECROFT ROAD, Toronto (Willowdale West), Ontario, CA
Address: 106 - 503 BEECROFT ROAD, Toronto (Willowdale West), Ontario
Summary Report Property
- MKT IDC12395594
- Building TypeApartment
- Property TypeSingle Family
- StatusBuy
- Added5 days ago
- Bedrooms2
- Bathrooms1
- Area600 sq. ft.
- DirectionNo Data
- Added On10 Sep 2025
Property Overview
Rare Opportunity! Discover this bright and modern almost 700 sqft unit with soaring 10-foot ceilings and an exceptional walk-out terrace that feels like your own little patio. This rare feature allows you to create a true outdoor living space perfect for relaxing, entertaining, or even growing your own herbs, plants , and vegetables.The open-concept layout offers a large living and dining area with hardwood flooring, complemented by a sleek kitchen featuring stainless steel appliances. Enjoy a highly functional 1+1 design with plenty of space for both living and working. The den serves as a second bedroom.West-facing exposure brings natural light . The patio extends your living space outdoors, offering the lifestyle of a townhouse with the convenience of condo living.The building provides premium amenities, including an indoor pool, sauna, guest suites, media room, party room, 24-hour concierge, and more. Located in the heart of North York, just steps from TTC Subway, YRT, GO Transit, parks, schools, grocery stores, restaurants, cafes, and shops. (id:51532)
Tags
| Property Summary |
|---|
| Building |
|---|
| Level | Rooms | Dimensions |
|---|---|---|
| Main level | Living room | 3.66 m x 6.4 m |
| Dining room | 3.66 m x 6.4 m | |
| Kitchen | 2.59 m x 2.44 m | |
| Primary Bedroom | 3.04 m x 4.27 m | |
| Den | 2.68 m x 1.98 m |
| Features | |||||
|---|---|---|---|---|---|
| Level lot | Underground | Garage | |||
| Dishwasher | Dryer | Hood Fan | |||
| Microwave | Stove | Washer | |||
| Refrigerator | Central air conditioning | Security/Concierge | |||
| Exercise Centre | Party Room | Storage - Locker | |||






























