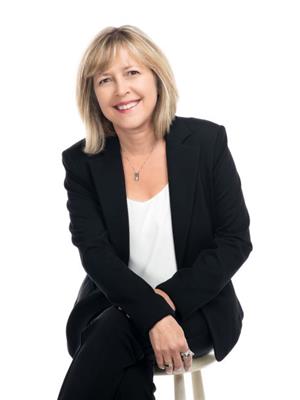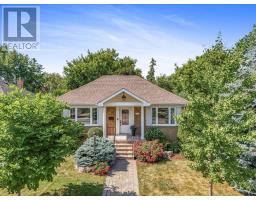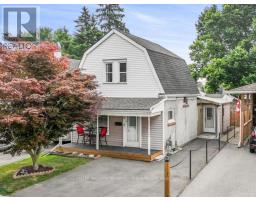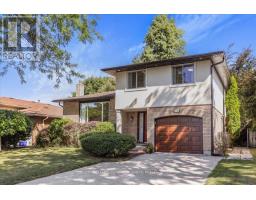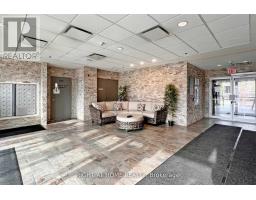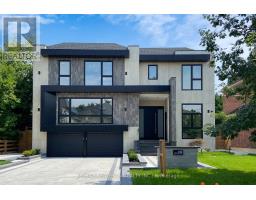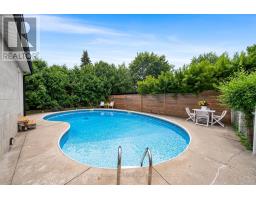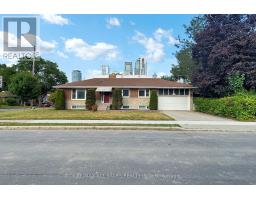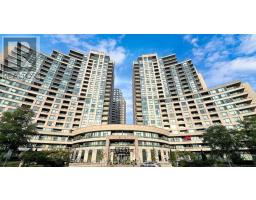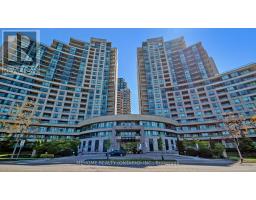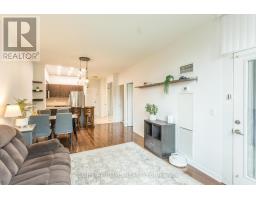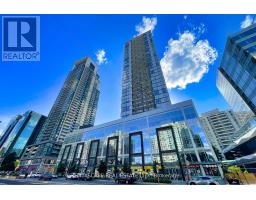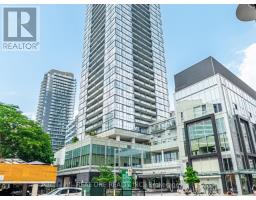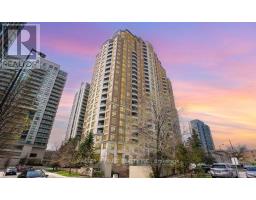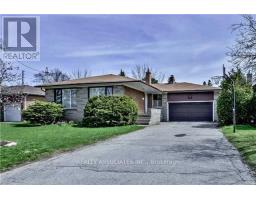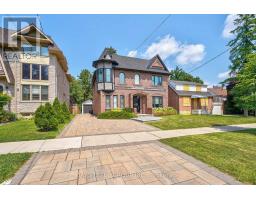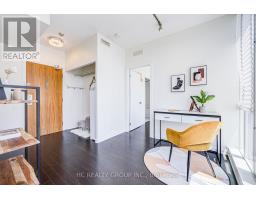25 FARRELL AVENUE, Toronto (Willowdale West), Ontario, CA
Address: 25 FARRELL AVENUE, Toronto (Willowdale West), Ontario
Summary Report Property
- MKT IDC12377383
- Building TypeHouse
- Property TypeSingle Family
- StatusBuy
- Added1 weeks ago
- Bedrooms6
- Bathrooms2
- Area1100 sq. ft.
- DirectionNo Data
- Added On07 Sep 2025
Property Overview
Original owners are selling their much loved super solid 1975 3+ bedroom/2 bath bungalow on tidy south lot in Willowdale West - and this one has a few unique features! The family custom built this home and you'll notice that it is surprisingly spacious in all the places that matter most - the home boasts approx 3000 sq ft of living space! A generous foyer with closet is designed for real families and entertaining. The kitchen is party size and the gracious living area plus full size dining room have hardwood floors. Three generous bedrooms on the main floor - each with hardwood floors and extra large closets. A side entry leads to the lower level - ,notice the good ceiling height! A 2nd full size kitchen and full bath makes this a wonderful home and/or investment property. Enjoy your morning coffee on the front porch - also a nice spot to watch the kids play on the wide interlock double driveway. **The unique feature? A room under the garage makes a great wine cellar/hobby room and/or storage area. Maybe finish it into a cool media room. Finding all the other bungalows have a small sad feel? Note the floor plans and come take a look at 25 Farrell - Worthy of your attention and some renovations. Note an excellent yard for Garden Suite and/or a Multiplex home - Easy walk to Community Center, Yorkview French Immersion/Public School, Northview HS, Parks, TTC and shopping. (id:51532)
Tags
| Property Summary |
|---|
| Building |
|---|
| Land |
|---|
| Level | Rooms | Dimensions |
|---|---|---|
| Basement | Bedroom | 3.99 m x 3.42 m |
| Bedroom | 3.99 m x 3.54 m | |
| Other | 5.89 m x 3.31 m | |
| Family room | 5.01 m x 4.71 m | |
| Kitchen | 4.42 m x 3.99 m | |
| Bedroom | 4.6 m x 2.92 m | |
| Main level | Foyer | 4.66 m x 1.29 m |
| Living room | 4.5 m x 4.08 m | |
| Dining room | 3.31 m x 3.03 m | |
| Kitchen | 4.92 m x 3.47 m | |
| Primary Bedroom | 4.56 m x 3.54 m | |
| Bedroom | 4.61 m x 3.47 m | |
| Bedroom 3 | 3.31 m x 2.62 m |
| Features | |||||
|---|---|---|---|---|---|
| Level lot | Level | Garage | |||
| Garage door opener remote(s) | Dishwasher | Dryer | |||
| Freezer | Garage door opener | Hood Fan | |||
| Stove | Washer | Window Coverings | |||
| Refrigerator | Separate entrance | Central air conditioning | |||
















































