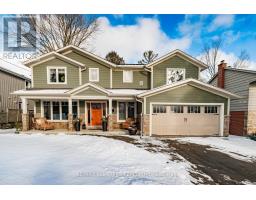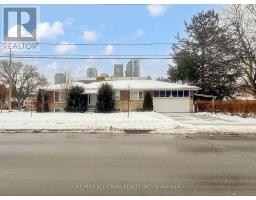164 BETTY ANN DRIVE, Toronto (Willowdale West), Ontario, CA
Address: 164 BETTY ANN DRIVE, Toronto (Willowdale West), Ontario
Summary Report Property
- MKT IDC11963610
- Building TypeHouse
- Property TypeSingle Family
- StatusBuy
- Added4 hours ago
- Bedrooms4
- Bathrooms2
- Area0 sq. ft.
- DirectionNo Data
- Added On08 Feb 2025
Property Overview
Fantastic opportunity in a fantastic location! Detached side-split home on a large lot with a versatile layout including a finished basement with full kitchen and separate entrance. Large windows allow for plenty of natural light in this well-built home. Nestled on a highly-desired street just minutes from Yonge Street and Sheppard subway station. Surrounded by classic homes, new luxury custom builds and plenty of green space and mature trees. Move-in, invest or even build your dream home on this fabulous property. Suburban living right in the heart of Toronto, enjoy all the perks of city living without sacrificing that family-friendly feeling. Don't miss this opportunity to renovate, build your dream home, move-in or even invest in this highly sought after neighbourhood! *See Virtual Tour (id:51532)
Tags
| Property Summary |
|---|
| Building |
|---|
| Level | Rooms | Dimensions |
|---|---|---|
| Second level | Primary Bedroom | 3.87 m x 4.3 m |
| Bedroom 2 | 3.44 m x 4.18 m | |
| Bedroom 3 | 2.47 m x 3.06 m | |
| Basement | Recreational, Games room | 4.25 m x 4.74 m |
| Kitchen | 3.27 m x 2.95 m | |
| Main level | Living room | 4.21 m x 4.47 m |
| Kitchen | 3.04 m x 3.23 m | |
| Dining room | 3.26 m x 3.34 m | |
| In between | Bedroom | 2.73 m x 3.06 m |
| Features | |||||
|---|---|---|---|---|---|
| In-Law Suite | Garage | Dryer | |||
| Refrigerator | Stove | Washer | |||
| Separate entrance | Central air conditioning | Fireplace(s) | |||





















































