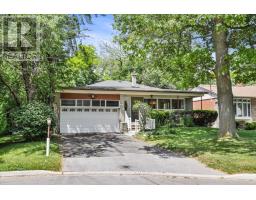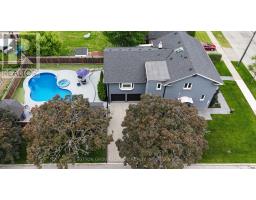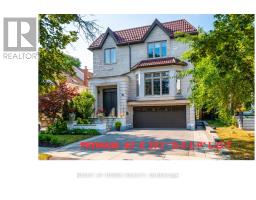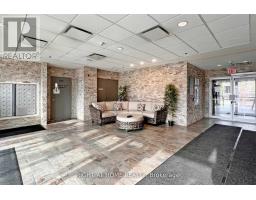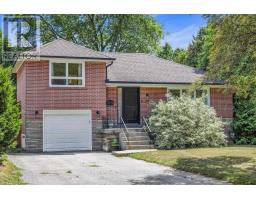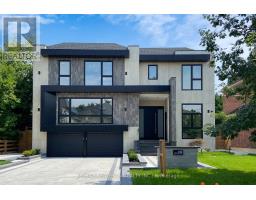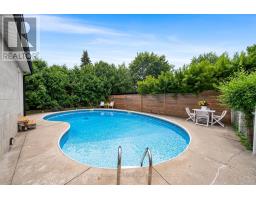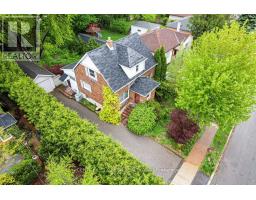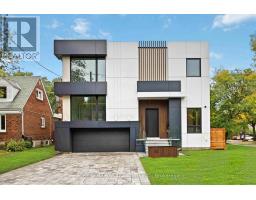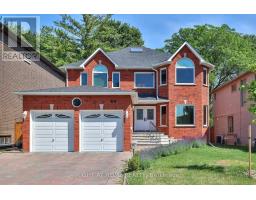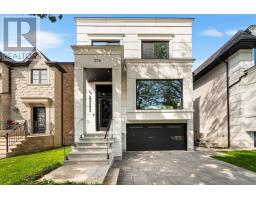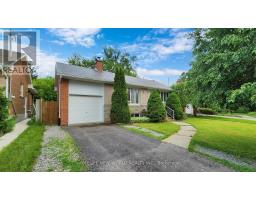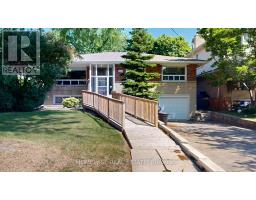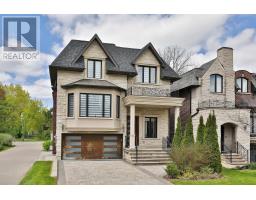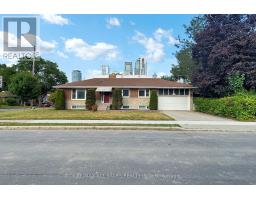262 SENLAC ROAD, Toronto (Willowdale West), Ontario, CA
Address: 262 SENLAC ROAD, Toronto (Willowdale West), Ontario
6 Beds6 Baths3000 sqftStatus: Buy Views : 440
Price
$2,899,900
Summary Report Property
- MKT IDC12355656
- Building TypeHouse
- Property TypeSingle Family
- StatusBuy
- Added1 days ago
- Bedrooms6
- Bathrooms6
- Area3000 sq. ft.
- DirectionNo Data
- Added On06 Oct 2025
Property Overview
Experience luxury in this modern Willowdale West residence, showcasing a chefs kitchen with a waterfall island, custom cabinetry, and high-end appliances. Enjoy the elegant executive office, spa-inspired primary ensuite with soaker tub and rain shower, and custom walk-in closets. Each bedroom features its own ensuite, while the finished basement with 11-ft ceilings adds versatile space. Backing onto open space with no homes behind. (id:51532)
Tags
| Property Summary |
|---|
Property Type
Single Family
Building Type
House
Storeys
2
Square Footage
3000 - 3500 sqft
Community Name
Willowdale West
Title
Freehold
Land Size
43 x 138 FT
Parking Type
Attached Garage,Garage
| Building |
|---|
Bedrooms
Above Grade
4
Below Grade
2
Bathrooms
Total
6
Partial
1
Interior Features
Appliances Included
Oven - Built-In, Water Heater - Tankless, Central Vacuum, Water meter, Dishwasher, Dryer, Stove, Washer, Refrigerator
Basement Features
Walk out
Basement Type
N/A (Finished)
Building Features
Foundation Type
Poured Concrete
Style
Detached
Square Footage
3000 - 3500 sqft
Fire Protection
Alarm system, Security system
Building Amenities
Fireplace(s)
Heating & Cooling
Cooling
Central air conditioning
Heating Type
Forced air
Utilities
Utility Type
Electricity(Installed),Sewer(Installed)
Utility Sewer
Sanitary sewer
Water
Municipal water
Exterior Features
Exterior Finish
Brick, Stone
Parking
Parking Type
Attached Garage,Garage
Total Parking Spaces
4
| Level | Rooms | Dimensions |
|---|---|---|
| Second level | Bedroom | 5.61 m x 4.92 m |
| Bedroom 2 | 4.49 m x 3.58 m | |
| Bedroom 3 | 3.56 m x 4.7 m | |
| Bedroom 4 | 4.49 m x 4.82 m | |
| Laundry room | 1.89 m x 2.86 m | |
| Basement | Recreational, Games room | 9.64 m x 6.63 m |
| Main level | Family room | 4.47 m x 4.93 m |
| Kitchen | 4.99 m x 5.62 m | |
| Dining room | 5.01 m x 3.92 m | |
| Living room | 6.05 m x 4.55 m | |
| Foyer | 3.57 m x 3.69 m |
| Features | |||||
|---|---|---|---|---|---|
| Attached Garage | Garage | Oven - Built-In | |||
| Water Heater - Tankless | Central Vacuum | Water meter | |||
| Dishwasher | Dryer | Stove | |||
| Washer | Refrigerator | Walk out | |||
| Central air conditioning | Fireplace(s) | ||||


























