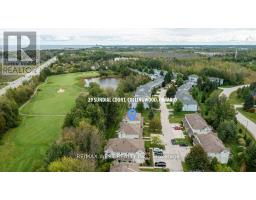105 - 1555 AVENUE ROAD, Toronto, Ontario, CA
Address: 105 - 1555 AVENUE ROAD, Toronto, Ontario
Summary Report Property
- MKT IDC9044520
- Building TypeRow / Townhouse
- Property TypeSingle Family
- StatusBuy
- Added14 weeks ago
- Bedrooms2
- Bathrooms3
- Area0 sq. ft.
- DirectionNo Data
- Added On13 Aug 2024
Property Overview
Welcome To Award Winning Bedford Glen Located In The Heart Of Bedford Park! Surrounded By Lush Landscaping Complete With Private Waterfall & Bridge. This Is Truly A One-Of-A-Kind Oasis. This Light Filled 2-Storey Suite With 2 Beds, 2 1/2 Baths, Den, Soaring Ceilings, Prim bedroom w/walk out to private Balcony and has an East facing Garden View, 2nd Bedroom features a Murphy Bed and Custom Cabinetry, Parking & Locker are Included. This Garden Suite boasts a large sitting area and beautiful water fountain/pond for your quiet enjoyment! This home has been meticulously renovated from top to bottom w/heated floors in all the bathrooms, custom Kitchen and Baths, and extra large Laundry Room w/ample Storage. Steps To Every Modern Amenity - 24Hr Shoppers, Pusateri's, Top Schools, Transit & Parks. Amenities Include -Gym, Sauna, Party Rm W/Expansive Deck O/L Fish Pond, Golf Driving Range & More! All Inclusive Maint. (id:51532)
Tags
| Property Summary |
|---|
| Building |
|---|
| Level | Rooms | Dimensions |
|---|---|---|
| Main level | Kitchen | 3.61 m x 2.62 m |
| Dining room | 2.95 m x 2.67 m | |
| Den | 2.74 m x 2.74 m | |
| Living room | 3.91 m x 5.07 m | |
| Upper Level | Primary Bedroom | 4.42 m x 3.39 m |
| Laundry room | 5.16 m x 1.08 m |
| Features | |||||
|---|---|---|---|---|---|
| Ravine | Underground | Dishwasher | |||
| Dryer | Microwave | Refrigerator | |||
| Stove | Washer | Window Coverings | |||
| Central air conditioning | Car Wash | Exercise Centre | |||
| Party Room | Sauna | Storage - Locker | |||












































