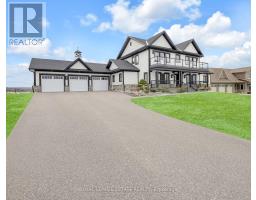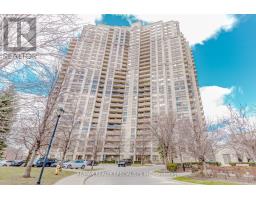1101 - 1185 THE QUEENSWAY AVENUE, Toronto, Ontario, CA
Address: 1101 - 1185 THE QUEENSWAY AVENUE, Toronto, Ontario
1 Beds1 Baths0 sqftStatus: Buy Views : 732
Price
$499,000
Summary Report Property
- MKT IDW9230108
- Building TypeApartment
- Property TypeSingle Family
- StatusBuy
- Added25 minutes ago
- Bedrooms1
- Bathrooms1
- Area0 sq. ft.
- DirectionNo Data
- Added On13 Aug 2024
Property Overview
Discover urban living at its finest in this 1-bedroom, 1-bathroom condo located in the vibrant Queensway area. This modern unit features a spacious open-concept layout with a peninsula and sit-up bar ideal for dining and entertaining. Enjoy ample counter space and storage, along with full-sized appliances in the kitchen. The bedroom boasts floor-to-ceiling windows offering an easterly view showcasing Lake Ontario in the distance. Residents have access to fantastic amenities including a pool, weight room, cardio room, yoga studio, and a rooftop patio with BBQs. Within walking distance, find excellent shops and restaurants, making this the perfect blend of comfort, convenience, and community. **** EXTRAS **** Parking and Locker (id:51532)
Tags
| Property Summary |
|---|
Property Type
Single Family
Building Type
Apartment
Community Name
Islington-City Centre West
Title
Condominium/Strata
Parking Type
Underground
| Building |
|---|
Bedrooms
Above Grade
1
Bathrooms
Total
1
Interior Features
Appliances Included
Dishwasher, Dryer, Hood Fan, Microwave, Refrigerator, Stove, Washer, Window Coverings
Flooring
Hardwood
Building Features
Features
Balcony, Carpet Free, In suite Laundry
Building Amenities
Exercise Centre, Security/Concierge, Party Room, Visitor Parking, Storage - Locker
Heating & Cooling
Cooling
Central air conditioning
Heating Type
Forced air
Exterior Features
Exterior Finish
Concrete
Pool Type
Indoor pool
Neighbourhood Features
Community Features
Pet Restrictions
Maintenance or Condo Information
Maintenance Fees
$508 Monthly
Maintenance Fees Include
Heat, Water, Common Area Maintenance, Insurance
Maintenance Management Company
Remington Facilities Management
Parking
Parking Type
Underground
Total Parking Spaces
1
| Land |
|---|
Other Property Information
Zoning Description
Residential
| Level | Rooms | Dimensions |
|---|---|---|
| Flat | Living room | 3.04 m x 3.45 m |
| Dining room | 3.51 m x 1.97 m | |
| Kitchen | 3.51 m x 2 m | |
| Primary Bedroom | 3.07 m x 3.33 m |
| Features | |||||
|---|---|---|---|---|---|
| Balcony | Carpet Free | In suite Laundry | |||
| Underground | Dishwasher | Dryer | |||
| Hood Fan | Microwave | Refrigerator | |||
| Stove | Washer | Window Coverings | |||
| Central air conditioning | Exercise Centre | Security/Concierge | |||
| Party Room | Visitor Parking | Storage - Locker | |||



















































