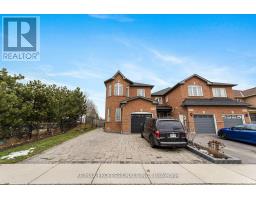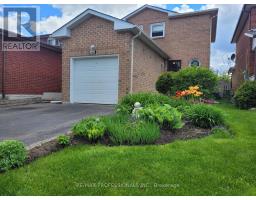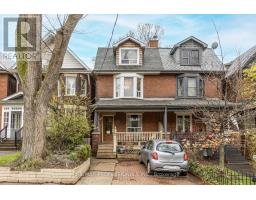115 MILTON STREET, Toronto, Ontario, CA
Address: 115 MILTON STREET, Toronto, Ontario
Summary Report Property
- MKT IDW8453690
- Building TypeHouse
- Property TypeSingle Family
- StatusBuy
- Added1 weeks ago
- Bedrooms4
- Bathrooms4
- Area0 sq. ft.
- DirectionNo Data
- Added On18 Jun 2024
Property Overview
*Turn-key/Fully Renovated (to The Studs!) Home in Desirable Stonegate-Queensway. Stunning Kitchen with Quartz Counters. Open Concept Flow into the Living/Dining Space. This Home Features 3 Large Bedrooms. 2 Bedrooms + 4 Pc Bath on the Upper Level, A Large Custom Addition w/ Primary Bedroom on the Main Floor w/ Heated Floor 4Pc Ensuite Bath. Powder Rm on Main. The Lower Level (Excavated with the Addition) Features 3 Pc Washroom, Family Room + Large Rec Room, Perfect for Playspace/ Home Office+ More! *High-End Finishes Thru-out- No Shortcuts! Custom Solid Doors + All Closets w/ Built-ins. All New Wiring/Electrical/Plumbing/ Insulation/Drywall/Sump Pump + More* Fully Landscaped Yard w/ Stone Patio, Cedar Trees Surround The Lot- Great Privacy. Large 5+ Car Drive. Desirable Family Friendly Street with No Sidewalks. Walk to Costco, No Frills and Sobeys, Desirable Schools and Daycares + Neighbourhood staples- Tom's Dairy Freeze, San Remo Bakery, Mamma Martino's and More! Move in and Enjoy! **** EXTRAS **** Perfect Location in Etobicoke! Walk to Mimico GO Station and TTC stops. Quick Access to Gardiner/QEW (no noise) Ton of Shops/Eateries on the Queensway. Close to Jeff Healey Park with Walking / Cycling Trails. Access Lake Ontario in Minutes! (id:51532)
Tags
| Property Summary |
|---|
| Building |
|---|
| Level | Rooms | Dimensions |
|---|---|---|
| Lower level | Other | 4.6 m x 1.7 m |
| Family room | 5.4 m x 3.85 m | |
| Recreational, Games room | 7.6 m x 4.25 m | |
| Laundry room | 2.6 m x 2.2 m | |
| Utility room | 4.4 m x 2.8 m | |
| Main level | Kitchen | 5.5 m x 3.6 m |
| Living room | 5.2 m x 3.45 m | |
| Dining room | 3.8 m x 2.9 m | |
| Primary Bedroom | 4.65 m x 4.4 m | |
| Upper Level | Bedroom 2 | 4.25 m x 3.85 m |
| Bedroom 3 | 4.55 m x 3 m |
| Features | |||||
|---|---|---|---|---|---|
| Sump Pump | Water Heater - Tankless | Dishwasher | |||
| Dryer | Range | Refrigerator | |||
| Stove | Washer | Window Coverings | |||
| Central air conditioning | |||||






































































