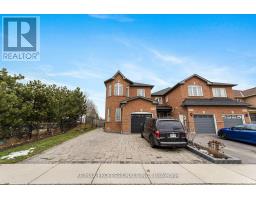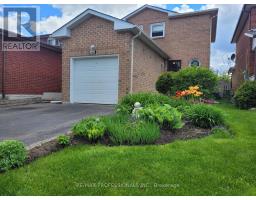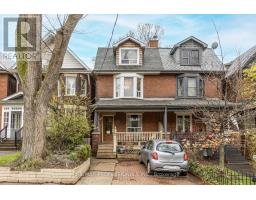426 RENFORTH DRIVE, Toronto, Ontario, CA
Address: 426 RENFORTH DRIVE, Toronto, Ontario
Summary Report Property
- MKT IDW8453390
- Building TypeHouse
- Property TypeSingle Family
- StatusBuy
- Added1 weeks ago
- Bedrooms4
- Bathrooms2
- Area0 sq. ft.
- DirectionNo Data
- Added On18 Jun 2024
Property Overview
Beautiful spacious 4bedroom Etobicoke home-walk to grocery and more! Much-loved family home. Large foyer with powder room. Bright eat-in kitchen with banquette. Three season sunroom right off your kitchen-ideal for morning coffee. Huge liv rm with gas fireplace: ideal spot to host. Large dining rm takes your big table for family dinners. Spacious 2nd floor hallway/landing; 4good sized bedrooms. Big linen closet inside updated full bathroom. Large family room in basement has gas fireplace, pot lights; spot for many fun gatherings. Spacious laundry room has built-in storage. Workshop has hanging storage for your tools. Under-stairs storage. Well maintained backyard: plenty of space for kids to play, established gardens, storage shed, awning. Mins to Highways 427,401,403,Gardiner Expressway. Easy walk to: Rathburn bus to Royal York subway, Burnhamthorpe bus to Islington subway. Bring your large family to this terrific home and make your own happy memories! **** EXTRAS **** Can park 4small cars or 2 large cars in driveway. (id:51532)
Tags
| Property Summary |
|---|
| Building |
|---|
| Level | Rooms | Dimensions |
|---|---|---|
| Second level | Primary Bedroom | 4.04 m x 3.88 m |
| Bedroom 2 | 3.88 m x 2.93 m | |
| Bedroom 3 | 2.92 m x 3.8 m | |
| Bedroom 4 | 3.17 m x 2.98 m | |
| Basement | Workshop | 3.52 m x 3.06 m |
| Recreational, Games room | 8.32 m x 3.36 m | |
| Laundry room | 3.06 m x 5.02 m | |
| Main level | Foyer | Measurements not available |
| Solarium | Measurements not available | |
| Living room | 5.39 m x 3.82 m | |
| Dining room | 3.26 m x 3.82 m | |
| Kitchen | 2.98 m x 5.2 m |
| Features | |||||
|---|---|---|---|---|---|
| Attached Garage | Dishwasher | Dryer | |||
| Refrigerator | Storage Shed | Stove | |||
| Washer | Central air conditioning | ||||






































































