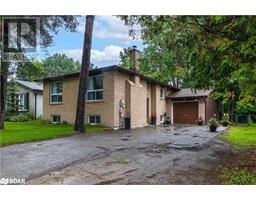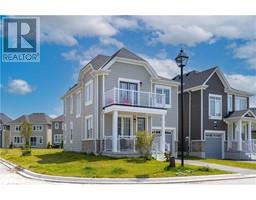120 PARLIAMENT ST Unit# 1312 TCMP - Moss Park, Toronto, Ontario, CA
Address: 120 PARLIAMENT ST Unit# 1312, Toronto, Ontario
Summary Report Property
- MKT ID40631176
- Building TypeApartment
- Property TypeSingle Family
- StatusBuy
- Added14 weeks ago
- Bedrooms3
- Bathrooms1
- Area635 sq. ft.
- DirectionNo Data
- Added On13 Aug 2024
Property Overview
Discover A Spectacular Rare Gem In One Of The Most Sought-After Neighborhoods Of Downtown Toronto. This Stunning 2-Bedroom, 1-Washroom Corner Suite Features 10 To 11 Foot Floor-To-Ceiling Windows That Flood The Space With Natural Light. The Suite Includes A Spacious 260 Sq.Ft. Wrap-Around Balcony Offering Breathtaking South-West CN Tower Views And Unforgettable Sunsets. With Soaring 12 Foot Ceilings, Upgraded Light Fixtures, Custom Blinds, And A Functional Split-Bedroom Layout With A Den, This Suite Perfectly Balances Elegance And Practicality. The Modern Kitchen Boasts Quartz Countertops And Stainless Steel Appliances, Ideal For Cooking Enthusiasts. Just Steps From The Distillery District, St. Lawrence Market, And King St. East, With TTC Access At Your Doorstep And Easy Highway Access, Steps Away From Future Ontario Line. This Location Is Unbeatable. Additional Amenities Include Secure Bike Storage, A Media Room, And A Party Room, Along With Stunning Unobstructed Views Of The Lake, Downtown Toronto, And The CN Tower. This Gorgeous Corner Suite Is A Rare Find, Offering Luxury Living With Unparalleled Views And Convenience. (id:51532)
Tags
| Property Summary |
|---|
| Building |
|---|
| Land |
|---|
| Level | Rooms | Dimensions |
|---|---|---|
| Main level | 4pc Bathroom | Measurements not available |
| Laundry room | Measurements not available | |
| Den | 7'8'' x 7'1'' | |
| Bedroom | 8'7'' x 9'2'' | |
| Primary Bedroom | 9'7'' x 10'5'' | |
| Kitchen | 14'0'' x 12'0'' | |
| Dining room | 14'0'' x 12'0'' | |
| Living room | 14'0'' x 12'0'' |
| Features | |||||
|---|---|---|---|---|---|
| Balcony | Underground | Visitor Parking | |||
| Dishwasher | Dryer | Refrigerator | |||
| Stove | Washer | Window Coverings | |||
| Central air conditioning | Guest Suite | Party Room | |||





















































