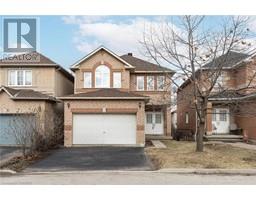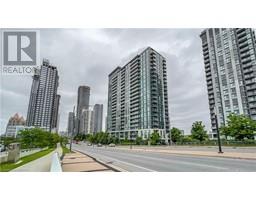1710 - 36 PARK LAWN ROAD, Toronto, Ontario, CA
Address: 1710 - 36 PARK LAWN ROAD, Toronto, Ontario
Summary Report Property
- MKT IDW9053682
- Building TypeApartment
- Property TypeSingle Family
- StatusBuy
- Added9 weeks ago
- Bedrooms2
- Bathrooms2
- Area0 sq. ft.
- DirectionNo Data
- Added On13 Aug 2024
Property Overview
Discover Luxurious living in this brand New Key West Condo With 2 Bedrooms & 2 washrooms. This Bright And Spacious Unit boasts an open concept kitchen and living area, complemented by high 9-foot ceilings and elegant wood floors. The modern kitchen features stainless steel appliances, perfect for culinary enthusiasts. Step out onto the large balcony to enjoy unobstructed views of the lake, bringing in an abundance of natural light. Located just steps away from the beach, public transit, shopping centers, and a variety of restaurants, this condo offers unparalleled convenience. Easy access to downtown Toronto and major highways ensures you're always well-connected. Residents can indulge in a range of amenities, including a concierge service, a fully-equipped gym, a rooftop garden, and more. Experience the perfect blend of comfort and sophistication in this bright and spacious unit. (id:51532)
Tags
| Property Summary |
|---|
| Building |
|---|
| Level | Rooms | Dimensions |
|---|---|---|
| Main level | Living room | 5.07 m x 7.84 m |
| Dining room | 5.07 m x 7.84 m | |
| Primary Bedroom | 3.84 m x 4.48 m | |
| Bedroom | 3.76 m x 3.74 m | |
| Kitchen | 1.91 m x 2.89 m |
| Features | |||||
|---|---|---|---|---|---|
| Balcony | Attached Garage | Central air conditioning | |||
| Security/Concierge | Exercise Centre | Party Room | |||
| Visitor Parking | Storage - Locker | ||||





















































