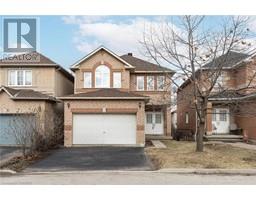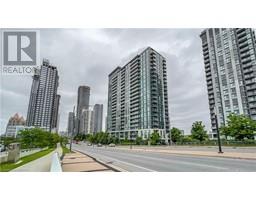1356 KOBZAR Drive Unit# BLK5 #3 1012 - NW Northwest, Oakville, Ontario, CA
Address: 1356 KOBZAR Drive Unit# BLK5 #3, Oakville, Ontario
Summary Report Property
- MKT ID40634034
- Building TypeRow / Townhouse
- Property TypeSingle Family
- StatusBuy
- Added8 weeks ago
- Bedrooms4
- Bathrooms4
- Area1947 sq. ft.
- DirectionNo Data
- Added On15 Aug 2024
Property Overview
Discover modern living in this brand new, freehold 3-storey home in Oakville. Boasting 4 spacious bedrooms & 4 luxurious washrooms, this stylish residence offers ample space for your family. Enjoy the convenience of a 1-car garage and an additional driveway parking spot. The family room features a cozy gas fireplace, perfect for chilly evenings. The thoughtful layout includes a laundry area on the 3rd floor, ensuring daily chores are a breeze. Relax on your private balcony, taking in the stunning views of 16 Mile Creek and the surrounding nature park. Located within walking distance to the new Oakville Hospital, this newly developed neighborhood provides all the amenities you need. Just minutes away from major highways (QEW/403/407) and public transit. Enjoy nearby golf courses, shopping, dining, and entertainment options. (id:51532)
Tags
| Property Summary |
|---|
| Building |
|---|
| Land |
|---|
| Level | Rooms | Dimensions |
|---|---|---|
| Second level | Full bathroom | Measurements not available |
| 2pc Bathroom | Measurements not available | |
| Dining room | 10'3'' x 13'9'' | |
| Kitchen | 13'1'' x 14'0'' | |
| Great room | 17'4'' x 12'5'' | |
| Third level | Bedroom | 8'5'' x 10'1'' |
| Bedroom | 8'7'' x 11'1'' | |
| 3pc Bathroom | Measurements not available | |
| Primary Bedroom | 11'8'' x 12'6'' | |
| Main level | 2pc Bathroom | Measurements not available |
| Bedroom | 17'4'' x 14'1'' |
| Features | |||||
|---|---|---|---|---|---|
| Conservation/green belt | Attached Garage | None | |||
| Dishwasher | Dryer | Refrigerator | |||
| Stove | Washer | Central air conditioning | |||






























































