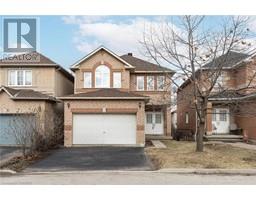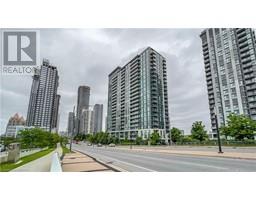8 - 1551 REEVES GATE, Oakville, Ontario, CA
Address: 8 - 1551 REEVES GATE, Oakville, Ontario
Summary Report Property
- MKT IDW9243709
- Building TypeRow / Townhouse
- Property TypeSingle Family
- StatusBuy
- Added13 weeks ago
- Bedrooms3
- Bathrooms3
- Area0 sq. ft.
- DirectionNo Data
- Added On14 Aug 2024
Property Overview
Gorgeous 3 Bedroom Townhouse In One Of The Most Desirable Complexes In Glen Abbey. This exquisite home features an inviting open-concept living space, highlighted by elegant hardwood flooring and carefully positioned pot lights. The kitchen is equipped with white appliances, ample storage, and a large window that overlooks the charming backyard. The luxurious primary bedroom offers a 5-piece ensuite with a spacious soaker tub, dual sinks, and a stand-up shower. Enjoy the privacy of a fully fenced backyard with 6' x 6' Shed. Additional features include a 3-piece rough-in for a basement bathroom, a 3' x 6' cold room under the porch, a steel man-door from the interior to the garage, and a laundry room ready with power and water on the second level. Conveniently located near major highways, schools, GO Transit, walking trails, grocery stores, and some of Oakville's top-rated schools. (id:51532)
Tags
| Property Summary |
|---|
| Building |
|---|
| Level | Rooms | Dimensions |
|---|---|---|
| Second level | Primary Bedroom | 4.84 m x 3.61 m |
| Bedroom | 2.82 m x 3.5 m | |
| Bedroom | 2.75 m x 3.56 m | |
| Main level | Foyer | 1.69 m x 4.95 m |
| Living room | 5.68 m x 4.34 m | |
| Dining room | 2.14 m x 3.1 m | |
| Kitchen | 3.53 m x 2.83 m |
| Features | |||||
|---|---|---|---|---|---|
| In suite Laundry | Attached Garage | Central air conditioning | |||
| Visitor Parking | |||||





























































