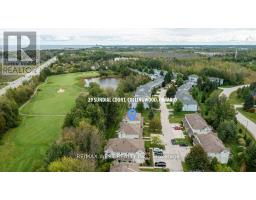2059 WESTON Road Unit# 36 TWWT - Weston, Toronto, Ontario, CA
Address: 2059 WESTON Road Unit# 36, Toronto, Ontario
4 Beds3 Baths1203 sqftStatus: Buy Views : 591
Price
$650,000
Summary Report Property
- MKT ID40633804
- Building TypeApartment
- Property TypeSingle Family
- StatusBuy
- Added14 weeks ago
- Bedrooms4
- Bathrooms3
- Area1203 sq. ft.
- DirectionNo Data
- Added On14 Aug 2024
Property Overview
3-Storey Townhouse, Generous 4 bedroom floor plan with open concept living space. Bathrooms on every floor, 2 balconies, BBQs allowed. Direct access separate entrance into unit from garage parking spot. Walking distance to Weston Go / Up Express and minutes to Humber River trail. Close to Hwys, Parks, and Schools. (id:51532)
Tags
| Property Summary |
|---|
Property Type
Single Family
Building Type
Apartment
Storeys
3
Square Footage
1203 sqft
Subdivision Name
TWWT - Weston
Title
Condominium
Parking Type
Underground,None
| Building |
|---|
Bedrooms
Above Grade
4
Bathrooms
Total
4
Partial
1
Interior Features
Appliances Included
Dishwasher, Dryer, Refrigerator, Stove, Washer, Hood Fan, Window Coverings
Basement Type
None
Building Features
Features
Conservation/green belt, Balcony, Automatic Garage Door Opener
Foundation Type
Unknown
Style
Attached
Architecture Style
3 Level
Square Footage
1203 sqft
Heating & Cooling
Cooling
Central air conditioning
Heating Type
Forced air
Utilities
Utility Sewer
Municipal sewage system
Water
Municipal water
Exterior Features
Exterior Finish
Brick
Maintenance or Condo Information
Maintenance Fees
$496.18 Monthly
Parking
Parking Type
Underground,None
Total Parking Spaces
1
| Land |
|---|
Other Property Information
Zoning Description
C2
| Level | Rooms | Dimensions |
|---|---|---|
| Second level | Bedroom | 8'6'' x 9'2'' |
| 5pc Bathroom | Measurements not available | |
| Primary Bedroom | 8'9'' x 10'6'' | |
| Third level | 4pc Bathroom | Measurements not available |
| Bedroom | 8'9'' x 13'0'' | |
| Bedroom | 8'1'' x 13'0'' | |
| Main level | 2pc Bathroom | Measurements not available |
| Kitchen | 14'1'' x 5'3'' | |
| Living room | 20'2'' x 13'0'' |
| Features | |||||
|---|---|---|---|---|---|
| Conservation/green belt | Balcony | Automatic Garage Door Opener | |||
| Underground | None | Dishwasher | |||
| Dryer | Refrigerator | Stove | |||
| Washer | Hood Fan | Window Coverings | |||
| Central air conditioning | |||||





































