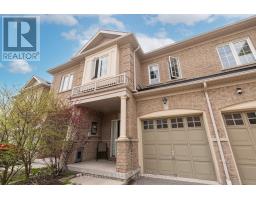#407 - 1555 FINCH AVENUE E, Toronto, Ontario, CA
Address: #407 - 1555 FINCH AVENUE E, Toronto, Ontario
Summary Report Property
- MKT IDC8449468
- Building TypeApartment
- Property TypeSingle Family
- StatusBuy
- Added1 weeks ago
- Bedrooms2
- Bathrooms3
- Area0 sq. ft.
- DirectionNo Data
- Added On17 Jun 2024
Property Overview
Welcome to the epitome of luxury living at the Skymark II condominium, a prestigious Tridel building nestled in the highly coveted Don Valley Village neighborhood. Prepare to be captivated by this rarely offered prime Southwest corner unit, boasting unparalleled panoramic views of the city skyline from your very own open balcony. Step into this spacious 2 bedroom, 2 bathroom condo, featuring the desirable Alpine Model layout spanning over 1700 square feet of meticulously designed living space. Enjoy the family room combined with the bright sunroom, perfect for relaxation. Features of this unit include a large eat-in kitchen, separate formal dining room and living room and 2 spacious bedrooms each with their own ensuite bathroom and plenty of storage. Parking will never be an issue with an incredible 4 parking spots, including 2 tandem spaces, ensuring convenience for you and your guests. Security and peace of mind are paramount with 24-hour gated security, allowing you to rest easy knowing your home is safeguarded at all times. Indulge in the opulent amenities that this 5-Star building has to offer, including indoor and outdoor swimming pools, a fully-equipped gym, tennis court, squash area, billiard room, library, and much more, promising endless opportunities for relaxation and recreation. Convenience is at your fingertips with public transit just around the corner, providing easy access to all that the vibrant city has to offer. Enjoy proximity to shopping centers, schools, and the 404 highway, ensuring that all your needs are met within reach. **** EXTRAS **** Don't miss your chance to call this exceptional residence home! (id:51532)
Tags
| Property Summary |
|---|
| Building |
|---|
| Level | Rooms | Dimensions |
|---|---|---|
| Flat | Kitchen | 4.62 m x 2.59 m |
| Dining room | 3.68 m x 3.05 m | |
| Living room | 5.49 m x 3.81 m | |
| Family room | 4.01 m x 3.53 m | |
| Sunroom | 3.76 m x 2.34 m | |
| Primary Bedroom | 5.87 m x 4.09 m | |
| Bedroom 2 | 4.37 m x 3.07 m |
| Features | |||||
|---|---|---|---|---|---|
| Balcony | Underground | Dishwasher | |||
| Dryer | Microwave | Refrigerator | |||
| Stove | Washer | Window Coverings | |||
| Central air conditioning | Recreation Centre | Exercise Centre | |||
| Party Room | |||||



































































