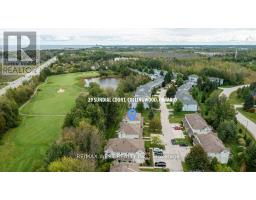42 LOCKERBIE AVENUE, Toronto, Ontario, CA
Address: 42 LOCKERBIE AVENUE, Toronto, Ontario
6 Beds3 Baths0 sqftStatus: Buy Views : 291
Price
$1,550,000
Summary Report Property
- MKT IDW9263856
- Building TypeHouse
- Property TypeSingle Family
- StatusBuy
- Added12 weeks ago
- Bedrooms6
- Bathrooms3
- Area0 sq. ft.
- DirectionNo Data
- Added On21 Aug 2024
Property Overview
This prime investment opportunity near 3 major highways for unparalleled commuting ease. This home features 3 fully renovated, self-contained apartments, each with its own private entrance, offering exceptional privacy and vacant. Brand new appliances are seamlessly integrated throughout, complemented by 2 glass shower stalls, quartz countertops, and engineered hardwood floors, combining elegance and durability. Every detail is meticulously curated, from new doors to striking kitchen cabinetry. This property is an outstanding income-generating asset, with its multi-unit configuration enhancing rental income potential. An oversized deck with a full-sized awning provides an ideal space for outdoor dining. This is Move-in ready! (id:51532)
Tags
| Property Summary |
|---|
Property Type
Single Family
Building Type
House
Storeys
2
Community Name
Humberlea-Pelmo Park W4
Title
Freehold
Land Size
50 x 125 FT
Parking Type
Detached Garage
| Building |
|---|
Bedrooms
Above Grade
4
Below Grade
2
Bathrooms
Total
6
Interior Features
Appliances Included
Garage door opener, Window Coverings
Flooring
Carpeted, Tile, Hardwood
Basement Features
Apartment in basement, Separate entrance
Basement Type
N/A
Building Features
Foundation Type
Concrete
Style
Detached
Heating & Cooling
Cooling
Central air conditioning
Heating Type
Forced air
Utilities
Utility Sewer
Sanitary sewer
Water
Municipal water
Exterior Features
Exterior Finish
Brick, Vinyl siding
Neighbourhood Features
Community Features
School Bus
Amenities Nearby
Hospital, Public Transit, Schools
Parking
Parking Type
Detached Garage
Total Parking Spaces
8
| Land |
|---|
Lot Features
Fencing
Fenced yard
Other Property Information
Zoning Description
125
| Level | Rooms | Dimensions |
|---|---|---|
| Second level | Living room | 4.21 m x 5.57 m |
| Kitchen | 3 m x 4.33 m | |
| Bedroom | 2.98 m x 3.9 m | |
| Bedroom | 3.06 m x 3.44 m | |
| Basement | Bedroom | 3.52 m x 2.72 m |
| Kitchen | 3.14 m x 3.93 m | |
| Living room | 3.69 m x 3.72 m | |
| Main level | Dining room | 3.62 m x 4.28 m |
| Kitchen | 2.68 m x 4.63 m | |
| Bedroom | 3.41 m x 2.84 m | |
| Bedroom | 3.51 m x 2.7 m |
| Features | |||||
|---|---|---|---|---|---|
| Detached Garage | Garage door opener | Window Coverings | |||
| Apartment in basement | Separate entrance | Central air conditioning | |||












































