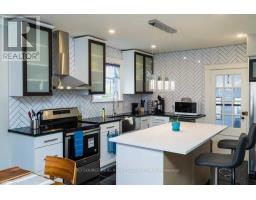409 - 60 BRIAN HARRISON WAY, Toronto, Ontario, CA
Address: 409 - 60 BRIAN HARRISON WAY, Toronto, Ontario
Summary Report Property
- MKT IDE9255235
- Building TypeApartment
- Property TypeSingle Family
- StatusRent
- Added14 weeks ago
- Bedrooms3
- Bathrooms2
- AreaNo Data sq. ft.
- DirectionNo Data
- Added On15 Aug 2024
Property Overview
Location location location! 3 minutes to Hwy 401 and 1 minute walk to TTC terminal hub. Walk to choice of large grocery chain stores (Freshco, Superstore, Walmart, etc.) Next to the food court at Scarborough Town Centre, restaurants (Milestones, St. Louis, etc.) On pedestrian only Albert Campbell Square with large public playground Corner unit 900 sqft private balcony wrap-around 900 sqft of living space. 2 full bedrooms + enclosed office space, 2 full baths. Wood floors throughout, marble entry way and ceramic kitchen/washroom tiles. Sunny floor to ceiling windows on east and south walls. Tons of storage. Gorgeous. Includes heat, AC, gas & water. Powerful range hood. Appliances included (fridge, stove/range, dishwasher). Ensuite washer/dryer. **** EXTRAS **** 24-hr concierge, indoor pool, billiards room, media room, party room, ping pong table, hot tub, separate his/hers saunas*For Additional Property Details Click The Brochure Icon Below* (id:51532)
Tags
| Property Summary |
|---|
| Building |
|---|
| Level | Rooms | Dimensions |
|---|---|---|
| Flat | Kitchen | 2.4 m x 3 m |
| Great room | 3.2 m x 6.3 m | |
| Primary Bedroom | 3.1 m x 4 m | |
| Bedroom 2 | 2.7 m x 3.1 m | |
| Office | 3.1 m x 3 m | |
| Foyer | 2.4 m x 2.1 m | |
| Laundry room | 1 m x 1 m | |
| Bathroom | 3.1 m x 1.6 m |
| Features | |||||
|---|---|---|---|---|---|
| In suite Laundry | Sauna | Underground | |||
| Dishwasher | Dryer | Oven | |||
| Refrigerator | Washer | Central air conditioning | |||
| Security/Concierge | Exercise Centre | Sauna | |||
| Visitor Parking | |||||











































