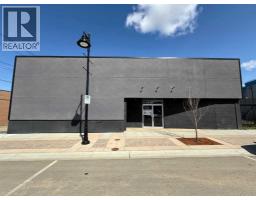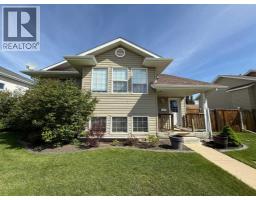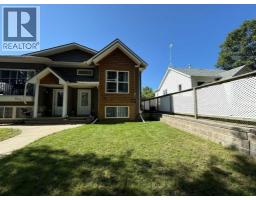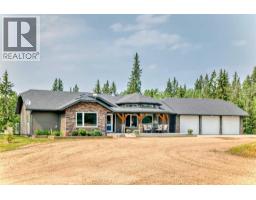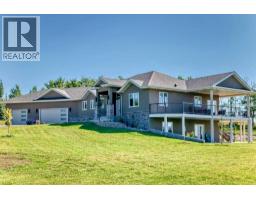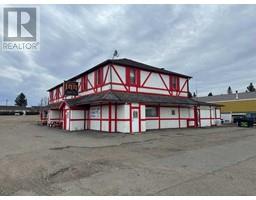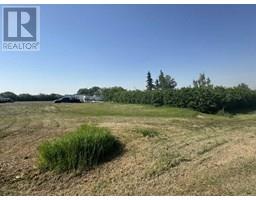254068 324 Township, Torrington, Alberta, CA
Address: 254068 324 Township, Torrington, Alberta
Summary Report Property
- MKT IDA2202264
- Building TypeManufactured Home
- Property TypeSingle Family
- StatusBuy
- Added22 weeks ago
- Bedrooms3
- Bathrooms2
- Area1122 sq. ft.
- DirectionNo Data
- Added On19 Mar 2025
Property Overview
Discover modern comfort and country charm on this beautifully manicured acreage. This newer home is thoughtfully designed for easy one level living, featuring an inviting open layout that maximizes space and functionality. The spacious living room offers a cozy retreat, while the well-appointed kitchen boasts rich dark cabinetry, ample counter space, and an adjoining dining area—ideal for gathering with family and friends. A conveniently located laundry room just off the kitchen adds to the home's practicality.The oversized primary bedroom is complete with a walk-in closet and a luxurious 4-piece ensuite. Two additional bedrooms and another full bathroom provide comfortable accommodations for family or guests.Outside, the detached double garage offers plenty of parking and extra storage space, while a large garden spot provides the perfect opportunity for homegrown produce. Whether you're seeking a peaceful escape or a place to put down roots, this acreage offers the best of rural living. (id:51532)
Tags
| Property Summary |
|---|
| Building |
|---|
| Land |
|---|
| Level | Rooms | Dimensions |
|---|---|---|
| Main level | 4pc Bathroom | Measurements not available |
| 4pc Bathroom | Measurements not available | |
| Bedroom | 15.00 Ft x 9.67 Ft | |
| Bedroom | 9.33 Ft x 8.00 Ft | |
| Dining room | 8.50 Ft x 9.92 Ft | |
| Kitchen | 6.50 Ft x 19.50 Ft | |
| Laundry room | 8.08 Ft x 9.33 Ft | |
| Living room | 15.00 Ft x 14.67 Ft | |
| Primary Bedroom | 14.92 Ft x 11.58 Ft |
| Features | |||||
|---|---|---|---|---|---|
| See remarks | Other | Detached Garage(2) | |||
| See remarks | None | ||||
































