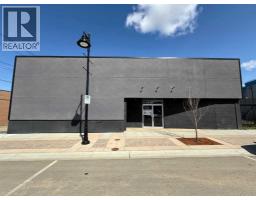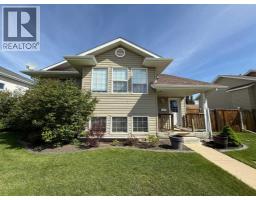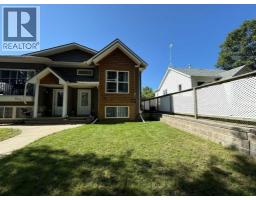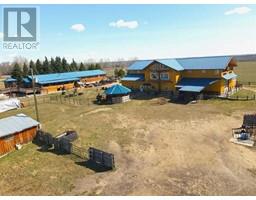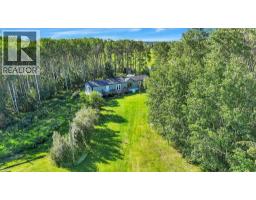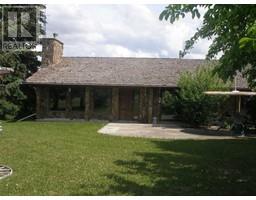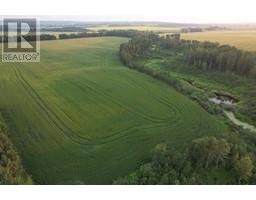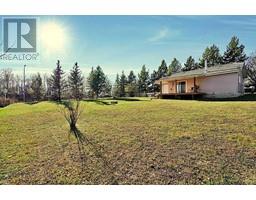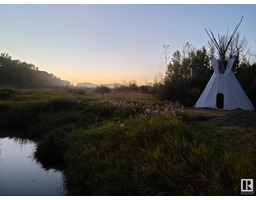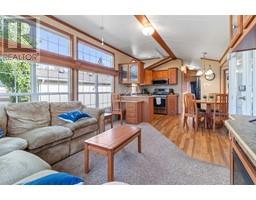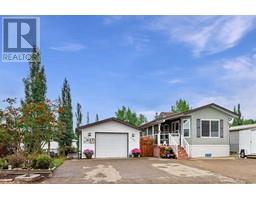263059 Highway 604, Rural Ponoka County, Alberta, CA
Address: 263059 Highway 604, Rural Ponoka County, Alberta
Summary Report Property
- MKT IDA2232892
- Building TypeHouse
- Property TypeSingle Family
- StatusBuy
- Added7 weeks ago
- Bedrooms4
- Bathrooms1
- Area1412 sq. ft.
- DirectionNo Data
- Added On23 Jun 2025
Property Overview
Looking to find an affodable property in the country? Look no further! This beautifully maintained acreage is located on pavement between Ponoka and Lacombe. With easy access to Highway 2 and minutes from Wolf Creek Golf Course, this property offers the ideal setting for hobbyists, nature lovers, mechanics, or anyone seeking a quieter lifestyle with room to roam, a cute house and great HEATED SHOP. Take in sweeping countryside views that truly feel like a million-dollar backdrop. The gently rolling, well-kept yard invites you to relax with morning coffee on the porch, tend to your garden, or gather around the firepit under wide-open skies. The home is warm and welcoming, featuring a spacious main floor with an inviting living room that flows into a bright dining area—highlighted by a newer picture window (2012) that perfectly frames the stunning landscape. The kitchen offers ample space for meal prep, and the upper-level bedrooms provide cozy, restful retreats. Enjoy peace of mind with key updates, including a new furnace (2025) and shingles (2021). The property also includes a 32' x 40' heated shop with 220 power—ideal for projects, storage, or a home-based business—plus a detached double garage and a security system for added comfort. This is the most scenic land in Central Alberta! This property is a must-see. A rare opportunity to own a versatile acreage with the beauty of the countryside and the convenience of town access close at hand. (id:51532)
Tags
| Property Summary |
|---|
| Building |
|---|
| Land |
|---|
| Level | Rooms | Dimensions |
|---|---|---|
| Basement | Bedroom | 12.58 Ft x 10.33 Ft |
| Laundry room | 9.25 Ft x 7.58 Ft | |
| Other | 12.75 Ft x 12.58 Ft | |
| Furnace | 13.33 Ft x 13.00 Ft | |
| Main level | 4pc Bathroom | Measurements not available |
| Living room | 14.50 Ft x 14.58 Ft | |
| Other | 14.50 Ft x 14.58 Ft | |
| Primary Bedroom | 14.50 Ft x 12.25 Ft | |
| Upper Level | Bedroom | 12.00 Ft x 10.67 Ft |
| Bedroom | 14.83 Ft x 14.50 Ft |
| Features | |||||
|---|---|---|---|---|---|
| See remarks | Other | Detached Garage(2) | |||
| Refrigerator | Dishwasher | Stove | |||
| Window Coverings | Garage door opener | Washer & Dryer | |||
| None | |||||



















































