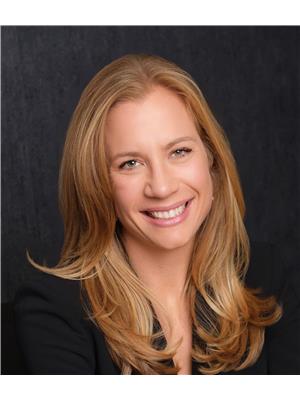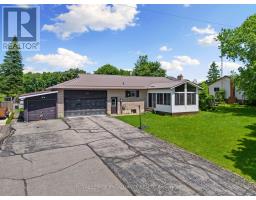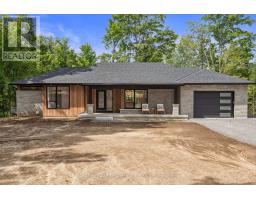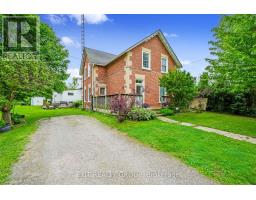21 JOHNSON ROAD, Trent Hills, Ontario, CA
Address: 21 JOHNSON ROAD, Trent Hills, Ontario
Summary Report Property
- MKT IDX9014028
- Building TypeHouse
- Property TypeSingle Family
- StatusBuy
- Added12 weeks ago
- Bedrooms4
- Bathrooms2
- Area0 sq. ft.
- DirectionNo Data
- Added On24 Aug 2024
Property Overview
An exceptionally beautiful waterfront property minutes north of Campbellford on a large private property with expansive views. Access the Trent Canal System spanning from Lake Ontario to Georgian Bay, from your own dock. A tastefully updated split level home with ceramic tile, hardwood flooring, a large kitchen w/ granite countertops and views from the covered porch to the river, a spacious bright living room with a walk out to landscaped yard. The lower level has a wood stove for those cooler evenings and downstairs bedroom for guests, ample storage and office/nook. The upstairs provides 3 bedrooms, main bathroom and primary bedroom complete with a walk-out to private deck. Nestled on over 1.5 acres, a quiet dead end location and Eastern exposure for sunny mornings, detached storage/workshop, attached heated double car garage and a beautifully mature property with scenic natural views all year round. **** EXTRAS **** Eastern River Views, Covered Porch and Decking,Open Concept Interior, Water Softner Installed, Heated Garage, Several Exterior Updates (2020-2024); High Speed Internet with Eastlink (id:51532)
Tags
| Property Summary |
|---|
| Building |
|---|
| Land |
|---|
| Level | Rooms | Dimensions |
|---|---|---|
| Basement | Recreational, Games room | 4.07 m x 5.55 m |
| Laundry room | 3.42 m x 1.71 m | |
| Other | 2.73 m x 2.94 m | |
| Main level | Living room | 6.1 m x 3.37 m |
| Kitchen | 3.62 m x 6.78 m | |
| Upper Level | Primary Bedroom | 3.32 m x 4.01 m |
| Bedroom 2 | 3 m x 4 m | |
| Bedroom 3 | 2.86 m x 3 m | |
| Bathroom | 2.92 m x 2.57 m |
| Features | |||||
|---|---|---|---|---|---|
| Irregular lot size | Attached Garage | Water softener | |||
| Central air conditioning | |||||





























































