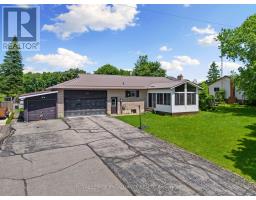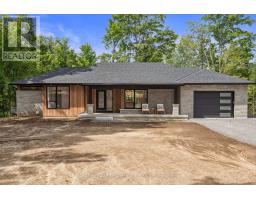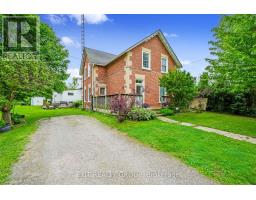491 CONCESSION 8 ROAD W, Trent Hills, Ontario, CA
Address: 491 CONCESSION 8 ROAD W, Trent Hills, Ontario
Summary Report Property
- MKT IDX9040255
- Building TypeHouse
- Property TypeSingle Family
- StatusBuy
- Added18 weeks ago
- Bedrooms2
- Bathrooms1
- Area0 sq. ft.
- DirectionNo Data
- Added On16 Jul 2024
Property Overview
Charming updated bungalow bursting with character and pride of ownership offers a beautiful private rural oasis. Nestled perfectly on 2 acres with mature trees and lots of space for gardening, recreation, and relaxation. Modern open concept living/dining with beamed cathedral ceiling, wood accent wall w fireplace and large windows offers the perfect space to unwind. Bright updated kitchen. Large open concept den/office space with woodstove and walkout to deck. Primary bedroom with wall-to-wall closets. Cozy second bedroom. Updated 4pc bath w stackable laundry. Functional layout with convenient single-level living. Inviting full-length covered front porch. Detached garage, shed, and additional outdoor storage. Enjoy the peace and tranquility of country life with quick access to County Rd 45, Campbellford and Warkworth. **** EXTRAS **** Recent Updates: Kitchen - cabinets, sink, backsplash, flooring & rangehood. Bath - countertop, sink, paint, flooring. Accent walls, flooring, window coverings, water filtration system, and light fixtures throughout. WETT certified. (id:51532)
Tags
| Property Summary |
|---|
| Building |
|---|
| Land |
|---|
| Level | Rooms | Dimensions |
|---|---|---|
| Main level | Living room | 4.11 m x 3.63 m |
| Dining room | 4.11 m x 2.56 m | |
| Kitchen | 3.41 m x 3.02 m | |
| Den | 6.4 m x 2.8 m | |
| Primary Bedroom | 3.54 m x 3.14 m | |
| Bedroom 2 | 3.32 m x 3.32 m |
| Features | |||||
|---|---|---|---|---|---|
| Wooded area | Conservation/green belt | Detached Garage | |||
| Water Heater | Water Treatment | Dryer | |||
| Range | Refrigerator | Stove | |||
| Washer | Window air conditioner | Fireplace(s) | |||





















































