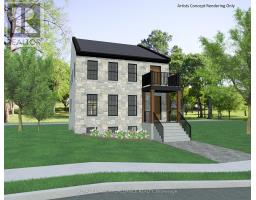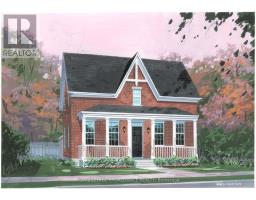421 ROE STREET, Cobourg, Ontario, CA
Address: 421 ROE STREET, Cobourg, Ontario
Summary Report Property
- MKT IDX9045673
- Building TypeHouse
- Property TypeSingle Family
- StatusBuy
- Added12 weeks ago
- Bedrooms3
- Bathrooms1
- Area0 sq. ft.
- DirectionNo Data
- Added On23 Aug 2024
Property Overview
Charming home on a quiet mature street in the heart of Cobourg just a short walk to Cobourg Beach, marina, and downtown's restaurants and shops. Lovingly maintained for almost 40 years with traditional functional layout and loads of character. The main floor boasts a bright & cozy front living room, eat-in kitchen w wood cabinets and a rear mudroom area with separate entrance to the basement and walkout to the backyard. Upstairs offers a good-sized full width primary bedroom with vaulted ceiling, 3 windows & 2 closets; second bedroom and a 4-piece bathroom. Basement with above grade windows has finished bedroom (or rec room) and large laundry/utility room with separate walk-up entrance. Large partially-fenced yard offers lots of room to play, relax or garden. Large detached garage with room for 2 cars (tandem) with separate full electrical panel, large windows, work benches, built-in shelves and concrete floors makes a great space for any hobbyist. The home has been freshly-painted and pride of ownership is evident throughout. This home is built solid and has much to offer its next owner! (id:51532)
Tags
| Property Summary |
|---|
| Building |
|---|
| Level | Rooms | Dimensions |
|---|---|---|
| Second level | Primary Bedroom | 5.03 m x 3.05 m |
| Bedroom 2 | 4.02 m x 2.07 m | |
| Lower level | Bedroom 3 | 5.03 m x 2.9 m |
| Utility room | 5.03 m x 4.82 m | |
| Main level | Living room | 5.03 m x 4.57 m |
| Kitchen | 3.11 m x 2.53 m | |
| Eating area | 3.11 m x 2.53 m |
| Features | |||||
|---|---|---|---|---|---|
| Flat site | Detached Garage | Dryer | |||
| Refrigerator | Stove | Washer | |||
| Window Coverings | Separate entrance | ||||






















































