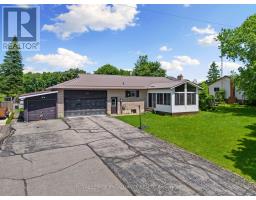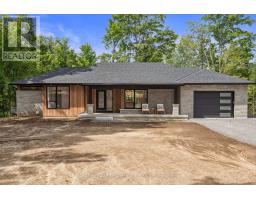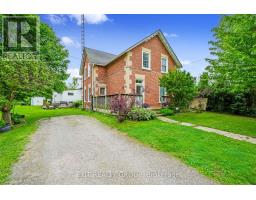53 TRENT STREET, Trent Hills, Ontario, CA
Address: 53 TRENT STREET, Trent Hills, Ontario
Summary Report Property
- MKT IDX9053679
- Building TypeHouse
- Property TypeSingle Family
- StatusBuy
- Added14 weeks ago
- Bedrooms2
- Bathrooms2
- Area0 sq. ft.
- DirectionNo Data
- Added On12 Aug 2024
Property Overview
Fantastic 7 year old custom built Bungalow has features that make life simple and comfortable. The Home is situated at the end of a quiet street. Paved Driveway leads to a single detached Garage with a Door Opener & Storage Area. The front entry is completely screened in SunRoom for lounging. The Foyer and the entire interior flooring area is Bamboo Laminated Hardwood. Open concept Living Room, Modern Kitchen with built in Dishwasher, Granite & Quartz Countertops & Dining Room for wonderful entertaining. Primary Bedroom & Guest Bedroom are just the right size, custom designed 3 Piece Bath with large walk in Shower, 2 Piece Guest Bath as well, Den/Office Area that leads out to the rear screened in SunRoom that takes you out to the Private Oasis backyard. Upgraded features include built in Generac back up, maintenance free Leaf Guard Eavestrough, Metal Roof on Home, Central Air & Gas Furnace. Walk Downtown for Shopping, Restaurants, Parks, Beachfront & Waterfront Boating. **** EXTRAS **** THIS HOME WAS BUILT WITH ACCESSIBILITY FEATURES SUCH AS 36\" DOORWAYS AND RAMPS FOR EASY ACCESS INTO THE HOME (id:51532)
Tags
| Property Summary |
|---|
| Building |
|---|
| Land |
|---|
| Level | Rooms | Dimensions |
|---|---|---|
| Flat | Kitchen | 3.73 m x 3.28 m |
| Sunroom | 3.56 m x 2.33 m | |
| Dining room | 3.34 m x 3.03 m | |
| Sunroom | 3.61 m x 3.15 m | |
| Bedroom | 3.62 m x 3.65 m | |
| Bedroom 2 | 3.66 m x 3.33 m | |
| Laundry room | 3.04 m x 2.84 m | |
| Bathroom | 1.5 m x 3.02 m | |
| Bathroom | 2.41 m x 1.5 m | |
| Den | 3.93 m x 3.52 m | |
| Foyer | 3.52 m x 2.42 m |
| Features | |||||
|---|---|---|---|---|---|
| Wheelchair access | Detached Garage | Water Heater | |||
| Blinds | Dishwasher | Dryer | |||
| Garage door opener | Refrigerator | Stove | |||
| Washer | Central air conditioning | ||||





















































