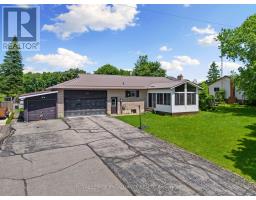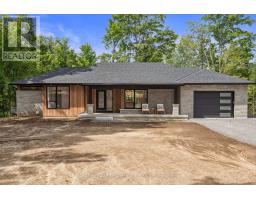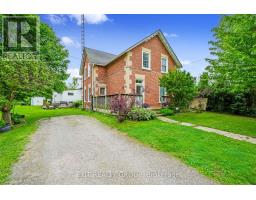86 HEARTHSTONE ROAD, Trent Hills, Ontario, CA
Address: 86 HEARTHSTONE ROAD, Trent Hills, Ontario
Summary Report Property
- MKT IDX9250649
- Building TypeHouse
- Property TypeSingle Family
- StatusBuy
- Added14 weeks ago
- Bedrooms3
- Bathrooms3
- Area0 sq. ft.
- DirectionNo Data
- Added On12 Aug 2024
Property Overview
Welcome to Bay Meadows, a quiet neighbourly enclave within minutes of Campbellford. This sprawling bungalow with double attached garage sits on just over an acre and is deceiving from the outside. The back yard is a serene oasis framed by mature evergreens for great privacy and natural beauty. Great family home with walk out from living room and kitchen to your back deck to enjoy bbqs with friends and family .The formal dining room is 20 x 12 ft perfect for celebratory gatherings. Plus a full finished basement with a huge family/ games room, gas stove, plus large workshop, office, a music room and laundry. Your primary bed offers a 3 pc ensuite and walk in closet plus there are 2 more good sized beds plus a/c. 3 baths total on main fl. Campbellford is a vibrant town on the Trent River with many restaurants, live entertainment, a cinema, Westben festival theatre, hospital and YMCA is being built. You are under 2 hours to Toronto and 45 mins to Peterborough or Belleville for the box stores. (id:51532)
Tags
| Property Summary |
|---|
| Building |
|---|
| Land |
|---|
| Level | Rooms | Dimensions |
|---|---|---|
| Lower level | Office | 7.4 m x 3.14 m |
| Workshop | 7.8 m x 4.3 m | |
| Family room | 9 m x 3.96 m | |
| Other | 2.47 m x 4.24 m | |
| Main level | Kitchen | 7.1 m x 2.89 m |
| Living room | 6 m x 3.93 m | |
| Dining room | 6.13 m x 3.7 m | |
| Primary Bedroom | 4.05 m x 3.93 m | |
| Bedroom | 3.74 m x 3.41 m | |
| Bedroom | 3.75 m x 3.62 m | |
| Bathroom | 3.68 m x 1.68 m | |
| Bathroom | 1.86 m x 2.31 m |
| Features | |||||
|---|---|---|---|---|---|
| Wooded area | Attached Garage | Garburator | |||
| Water purifier | Dishwasher | Dryer | |||
| Freezer | Refrigerator | Stove | |||
| Washer | Window Coverings | Separate Heating Controls | |||























































