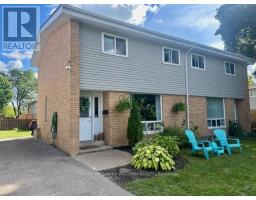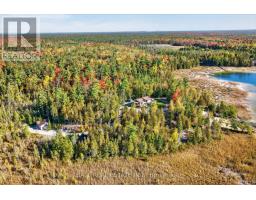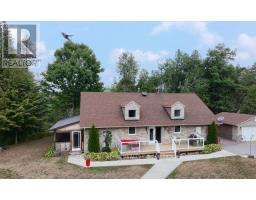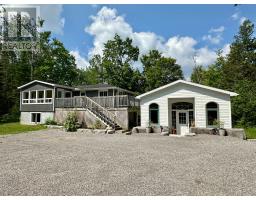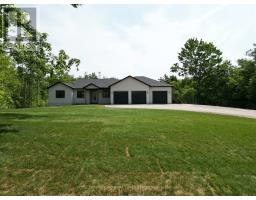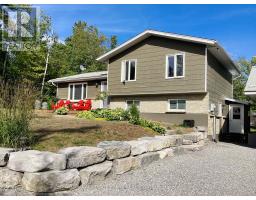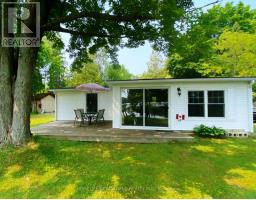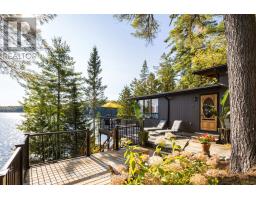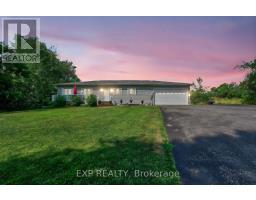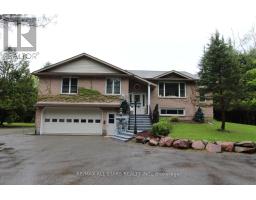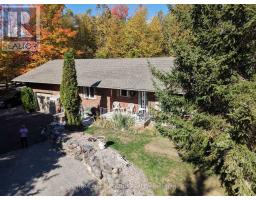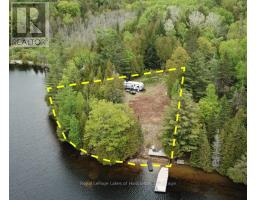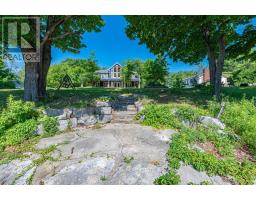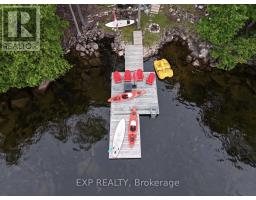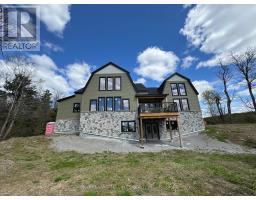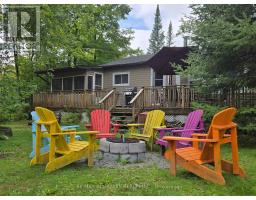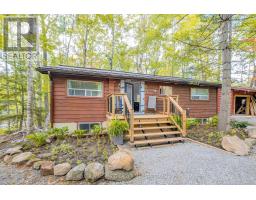39 BUCKHORN NARROWS ROAD, Trent Lakes, Ontario, CA
Address: 39 BUCKHORN NARROWS ROAD, Trent Lakes, Ontario
Summary Report Property
- MKT IDX12325696
- Building TypeHouse
- Property TypeSingle Family
- StatusBuy
- Added5 days ago
- Bedrooms3
- Bathrooms2
- Area1100 sq. ft.
- DirectionNo Data
- Added On20 Oct 2025
Property Overview
Charming Raised Bungalow on Private 2-Acre Lot- Nestled on a level, well treed and private 2-acre lot, this beautifully maintained 3 bedroom, 2 bath raised bungalow offers the perfect blend of comfort and functionality while the inviting covered front porch provides a peaceful spot to take in the tranquil surroundings, rain or shine. The main floor offers hardwood floors adding warmth and elegance while the functional kitchen with pantry and plenty of storage, opens to the dining area and direct access to a back deck great for outdoor dining or entertaining. The spacious main bath is equipped with a relaxing jet tub and convenient in-suite laundry. Full unfinished basement with wood stove offers a blank canvas and potential for additional living space while the detached double garage provides ample space for vehicles, tools, or hobby projects. Picturesque lot in a lovely private location and only minutes to Buckhorn. (id:51532)
Tags
| Property Summary |
|---|
| Building |
|---|
| Land |
|---|
| Level | Rooms | Dimensions |
|---|---|---|
| Lower level | Other | 14.63 m x 8.53 m |
| Main level | Family room | 5.58 m x 3.86 m |
| Kitchen | 6.88 m x 4.67 m | |
| Bedroom | 4.11 m x 3.88 m | |
| Bedroom 2 | 3.25 m x 2.99 m | |
| Bedroom 3 | 3.3 m x 2.99 m | |
| Bathroom | 4.11 m x 2.74 m | |
| Bathroom | 1.83 m x 1.37 m |
| Features | |||||
|---|---|---|---|---|---|
| Level lot | Wooded area | Irregular lot size | |||
| Level | Detached Garage | Garage | |||
| Dishwasher | Dryer | Stove | |||
| Washer | Window Coverings | Refrigerator | |||
| Fireplace(s) | |||||





































