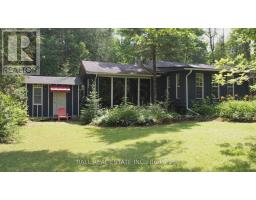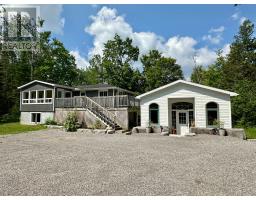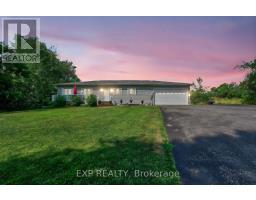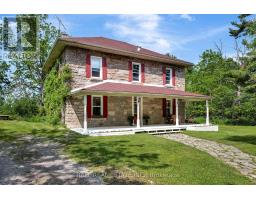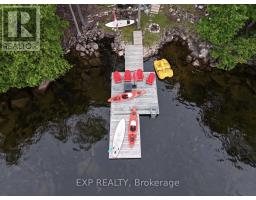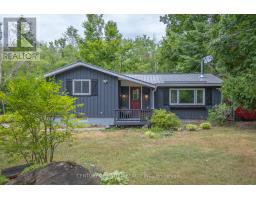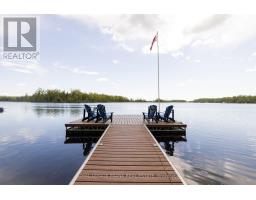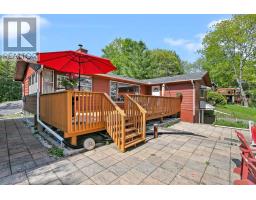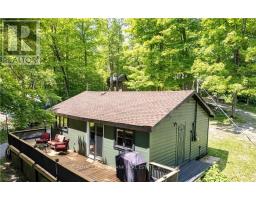44 FIRE ROUTE 94C, Trent Lakes, Ontario, CA
Address: 44 FIRE ROUTE 94C, Trent Lakes, Ontario
Summary Report Property
- MKT IDX12146812
- Building TypeHouse
- Property TypeSingle Family
- StatusBuy
- Added7 days ago
- Bedrooms4
- Bathrooms1
- Area1100 sq. ft.
- DirectionNo Data
- Added On25 Aug 2025
Property Overview
Welcome to this lakeside sanctuary! Nestled on 100 feet of private shoreline. Featuring a walk-in sandy beach, private dock, and boathouse w/ expansive wrap around decking - perfect for enjoying lakefront living. South facing! Ideally situated just minutes from both Bobcaygeon and Buckhorn, offering a location with a tranquil, natural setting. This 4-season bungalow features a kitchen with solid wood cabinets complete with quartz countertops. Open-concept spacious living room with breathtaking lake views and a cozy fireplace, the primary home includes four bedrooms and a spacious 4-piece bathroom, providing comfortable accommodations for family or guests. A fully winterized guest house on the property features a second kitchen, bedroom, living area with walkout access to a private sunroom, and a full bathroom--ideal for visitors or extended family. Additional amenities include an updated water system with a backup for peace of mind, a workshop and a storage shed. Located on the Trent-Severn Waterway, the property offers direct access to five connected lakes without the need to navigate any locks. Turnkey, Great investment for Airbnb or short term rental.Move in Ready! (id:51532)
Tags
| Property Summary |
|---|
| Building |
|---|
| Land |
|---|
| Level | Rooms | Dimensions |
|---|---|---|
| Main level | Living room | 4.52 m x 7.11 m |
| Primary Bedroom | 3.28 m x 3.96 m | |
| Bedroom 2 | 3 m x 2.74 m | |
| Bedroom 3 | 2.84 m x 3.66 m | |
| Bedroom 4 | 4.06 m x 3.05 m | |
| Kitchen | 4.19 m x 2.82 m |
| Features | |||||
|---|---|---|---|---|---|
| Sloping | No Garage | Water Treatment | |||
| Microwave | Two stoves | Two Refrigerators | |||




















































