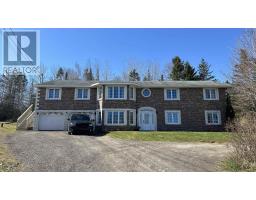19/21 Keywest Court, Truro Heights, Nova Scotia, CA
Address: 19/21 Keywest Court, Truro Heights, Nova Scotia
Summary Report Property
- MKT ID202419284
- Building TypeDuplex
- Property TypeSingle Family
- StatusBuy
- Added12 weeks ago
- Bedrooms6
- Bathrooms4
- Area3400 sq. ft.
- DirectionNo Data
- Added On27 Aug 2024
Property Overview
Visit REALTOR® website for additional information. Welcome to this modern side-by-side duplex, designed with energy efficiency and comfort in mind. Constructed using ICF, this duplex offers superior insulation and durability. Each unit features a well-appointed kitchen, dining and living room on the main floor, complemented by a convenient 2-piece bathroom and laundry space. The main level also boasts in-floor heating, ensuring a cozy environment during colder months. Step outside to your own private backyard, perfect for outdoor relaxation and entertaining. Upstairs, each unit provides a 4-piece bathroom and three spacious bedrooms, including a primary suite with exclusive access to an upper deck?ideal for morning coffee or evening relaxation. This duplex is an excellent investment opportunity, with both sides currently rented at $1,800 per month, with tenants responsible for utilities. (id:51532)
Tags
| Property Summary |
|---|
| Building |
|---|
| Level | Rooms | Dimensions |
|---|---|---|
| Second level | Bath (# pieces 1-6) | 5.5X12 |
| Bedroom | 10.2X15 | |
| Bedroom | 12X12.6 | |
| Primary Bedroom | 12.4X17.9 | |
| Bath (# pieces 1-6) | 5.5X12 | |
| Bedroom | 12X13 JOG | |
| Bedroom | 15.10X10.2 | |
| Primary Bedroom | 12.5X17.9 | |
| Main level | Foyer | 5.5x8 |
| Living room | 18x13 | |
| Kitchen | 22x16 | |
| Dining room | COMBINED | |
| Bath (# pieces 1-6) | 5.10X9 | |
| Foyer | 5.6X7.6 | |
| Living room | 17.6X12.6 BAY | |
| Kitchen | 23.4X15.8 | |
| Dining room | COMBINED | |
| Bath (# pieces 1-6) | 5.10X8.6 |
| Features | |||||
|---|---|---|---|---|---|
| Level | Gravel | Stove | |||
| Dishwasher | Dryer | Washer | |||
| Refrigerator | Wall unit | Heat Pump | |||



























