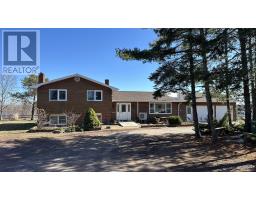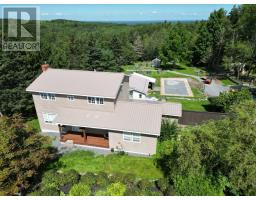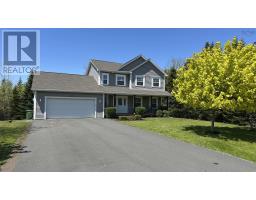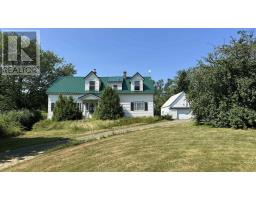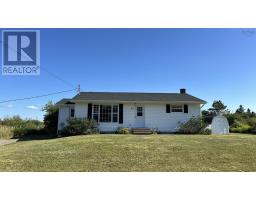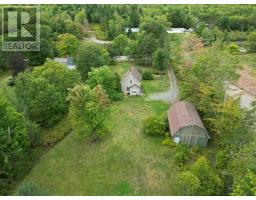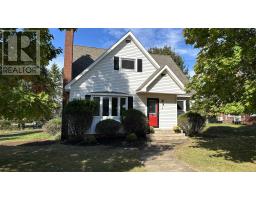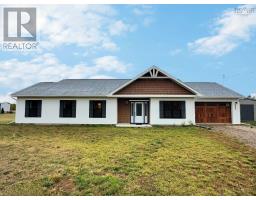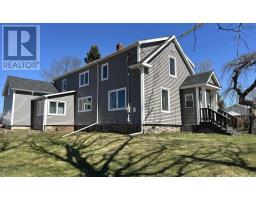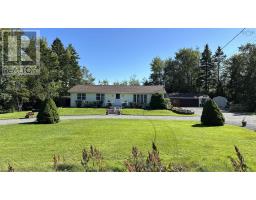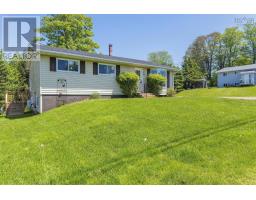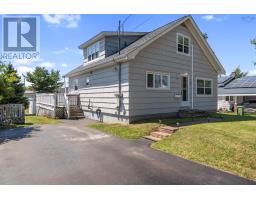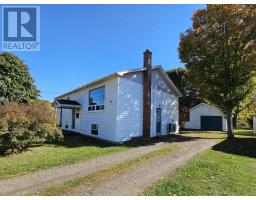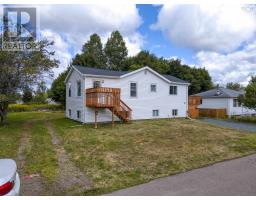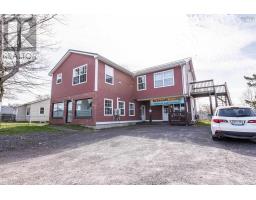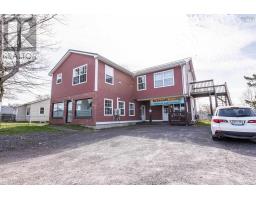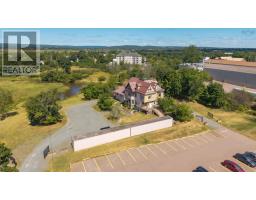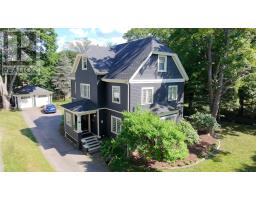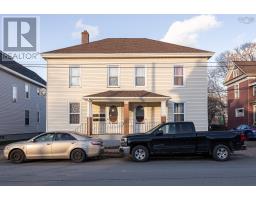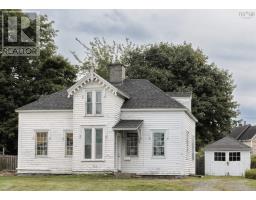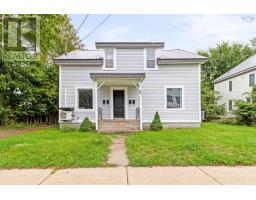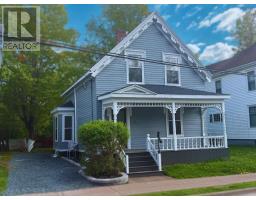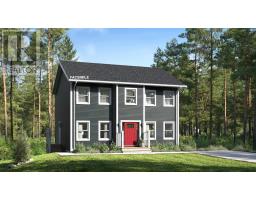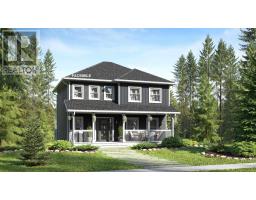1341 East Prince Street, Truro, Nova Scotia, CA
Address: 1341 East Prince Street, Truro, Nova Scotia
Summary Report Property
- MKT ID202520820
- Building TypeHouse
- Property TypeSingle Family
- StatusBuy
- Added4 days ago
- Bedrooms3
- Bathrooms2
- Area1599 sq. ft.
- DirectionNo Data
- Added On08 Oct 2025
Property Overview
Visit REALTOR® website for additional information. Charming 3-Bedroom Home (Currently being used as 5 bedroom) with Detached Workshop/Mancave on Over an Acre of Private Land in Salmon River, Minutes to The Amenities of Truro! Welcome to this inviting home nestled among mature trees on a 1.20 acre lot with private backyard featuring a fire pit, deck and ample green space for gardening or recreation. Inside offers character and warmth with details such as wainscoting, large windows that fill the space with natural light and a beautiful stained glass accent window. The versatile floor plan includes 3 upstairs bedrooms, a 4 piece bath and a large landing. On the main level, a convenient mudroom, 3 piece bathroom, modern kitchen open to the dining room (currently used as a living room) and a large living room (currently repurposed as the primary bedroom)-offering flexibility to suit your lifestyle needs. The basement includes a finished bonus room currently used as an additional bedroom (no egress), unfinished utility/laundry and storage room. A standout feature is the detached garage/workshop/mancave complete with a wood stove and adjoining tractor shed-ideal for hobbies, storage, or year-round projects. Don't miss this unique opportunity to own a property that combines proximity to amenities with charm, functionality and your own private 1.20 acres! (id:51532)
Tags
| Property Summary |
|---|
| Building |
|---|
| Level | Rooms | Dimensions |
|---|---|---|
| Second level | Bedroom | 11.9x10.4 |
| Bedroom | 7.1x11.10 | |
| Bedroom | 9.10x13 | |
| Bath (# pieces 1-6) | 7x5.10 | |
| Other | 10.6x6.6 | |
| Basement | Den | 13.4x12.4 |
| Main level | Mud room | 5.4x8.10 |
| Bath (# pieces 1-6) | 5x6 | |
| Kitchen | 13.8x22.4 | |
| Dining room | 13.8x22.4 | |
| Living room | 19.4x12.6 | |
| Foyer | 13.5x6 |
| Features | |||||
|---|---|---|---|---|---|
| Sloping | Level | Garage | |||
| Detached Garage | Gravel | Paved Yard | |||
| Stove | Dishwasher | Dryer | |||
| Washer | Refrigerator | ||||






















