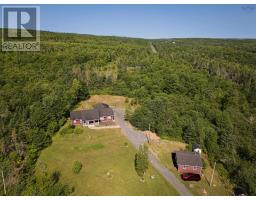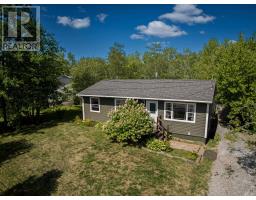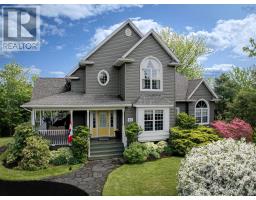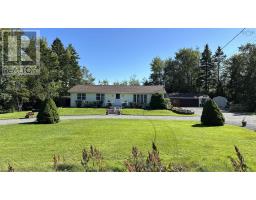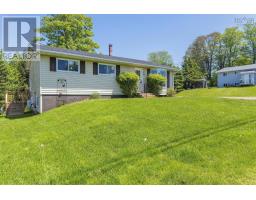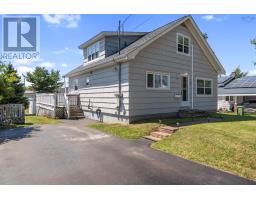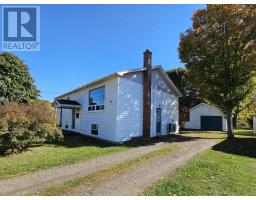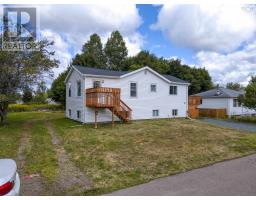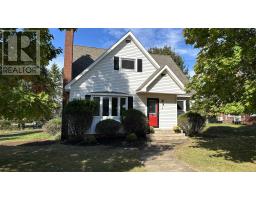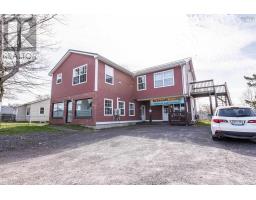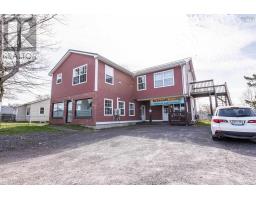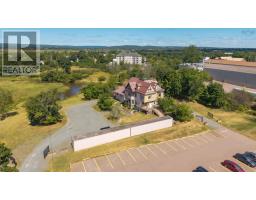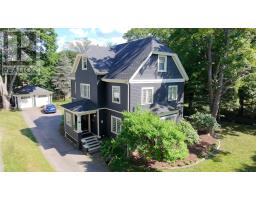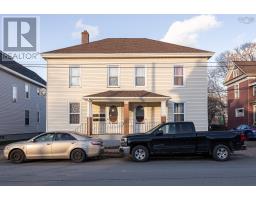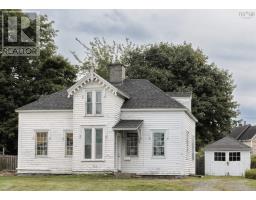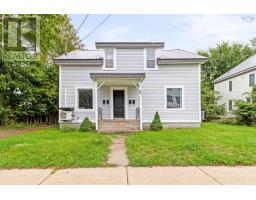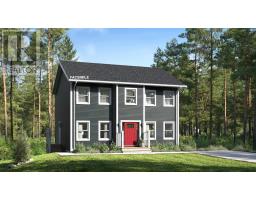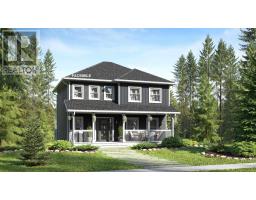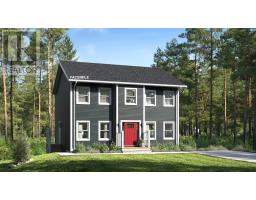14 Monarch Terrace, Truro, Nova Scotia, CA
Address: 14 Monarch Terrace, Truro, Nova Scotia
Summary Report Property
- MKT ID202516896
- Building TypeHouse
- Property TypeSingle Family
- StatusBuy
- Added1 weeks ago
- Bedrooms2
- Bathrooms2
- Area1240 sq. ft.
- DirectionNo Data
- Added On10 Oct 2025
Property Overview
Welcome to this contemporary one level living home in Truro at 14 Monarch Terrace. This home is built ICF (Insulated Concrete Form). Which means very energy efficient and quiet. The home has cathedral ceilings in the main living area and the primary bedroom. The ceilings tower to 14 feet, providing a very open and comfortable living space. The primary bedroom is spacious and the 4 piece en suite bath is super convenient. Heating is supplied by electric baseboard, ductless heat pump and a wood stove ensuring youll have plenty of cooling in the summer and as much warmth as you can handle in the winter. The kitchen has an island and all appliances are included. The counter tops are quartz and made to last. An interesting thing, there is an enormous storage area located in the attic space. Laundry is conveniently tucked away in a closet. Simply put this is a very well laid out home. Outside, also has many interesting features, there is a deck and a stone patio which is fenced. The driveway is concrete with a wonderful inlaid walkway leading to the front door. The detached garage is heated with a woodstove and wired. An excellent space for any project. The property is sided in vinyl and roofed with steel, low maintenance for sure. Take a look at the photos, enjoy a tour with the iGIUDE and fly overhead with the drone footage. Then call your agent and book a showing to view this amazing property. WELCOME HOME (id:51532)
Tags
| Property Summary |
|---|
| Building |
|---|
| Level | Rooms | Dimensions |
|---|---|---|
| Main level | Foyer | 10 x 5 |
| Kitchen | 18 x 20 | |
| Living room | 18 x 12 | |
| Bath (# pieces 1-6) | 5 x 10 | |
| Storage | 4 x 4 | |
| Laundry room | In Closet | |
| Bedroom | 14 x 10 | |
| Primary Bedroom | 18 x 16 | |
| Ensuite (# pieces 2-6) | 9 x 5 |
| Features | |||||
|---|---|---|---|---|---|
| Garage | Detached Garage | Concrete | |||
| Stove | Dishwasher | Dryer | |||
| Washer | Microwave Range Hood Combo | Refrigerator | |||
| Heat Pump | |||||





























