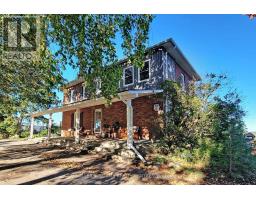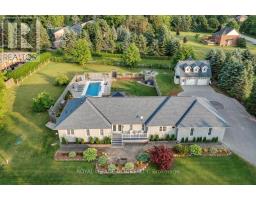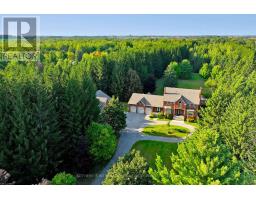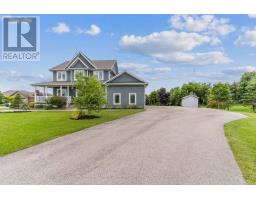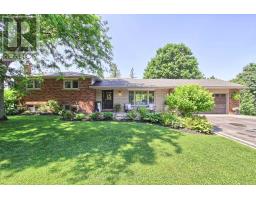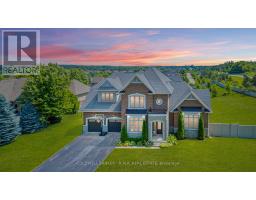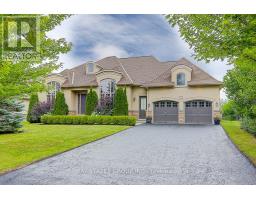13 COOKS DRIVE, Uxbridge, Ontario, CA
Address: 13 COOKS DRIVE, Uxbridge, Ontario
Summary Report Property
- MKT IDN9249522
- Building TypeHouse
- Property TypeSingle Family
- StatusBuy
- Added14 weeks ago
- Bedrooms4
- Bathrooms2
- Area0 sq. ft.
- DirectionNo Data
- Added On11 Aug 2024
Property Overview
BEAUTIFUL 4-BEDROOM HOME ON A PRIVATE, NEARLY HALF-ACRE TREE-LINED LOT! Welcome to your dream home in the sought-after community of Leaskdale, just a 10-minute drive from Uxbridge! Nestled on a picturesque lot, this property offers a serene escape while conveniently close to Leaskdale Park. The stunning curb appeal greets you with an updated front railing, vibrant perennial gardens, and towering mature trees. The oversized single-car garage provides ample storage and easy backyard access, complemented by an attached carport perfect for recreational toys or yard equipment. Step inside to a sun-drenched interior featuring timeless hardwood floors and large windows that fill the home with natural light. The well-designed layout boasts a generously sized living room, ideal for casual entertaining or family movie nights, and a dining room with a patio door walkout to the tranquil backyard. The spacious kitchen offers updated floors, a tile backsplash, and plenty of storage. Retreat to the primary bedroom with a walk-in closet and a luxurious 4-piece ensuite bathroom. The lower level invites you to unwind in the cozy rec room with a fireplace and built-in bar. Additionally, the basement features a fourth bedroom and a bonus living area, providing extra space for guests or hobbyists. Outside, the gorgeous fenced backyard is an entertainer's paradise, featuring a large deck, a 12 x 12 gazebo with hydro, and abundant green space for kids and pets to enjoy. Make this charming property your new #HomeToStay! (id:51532)
Tags
| Property Summary |
|---|
| Building |
|---|
| Land |
|---|
| Level | Rooms | Dimensions |
|---|---|---|
| Second level | Primary Bedroom | 3.35 m x 4.31 m |
| Bedroom 2 | 3.72 m x 3.17 m | |
| Bedroom 3 | 2.69 m x 3.49 m | |
| Basement | Bedroom 4 | 3.25 m x 4.29 m |
| Recreational, Games room | 3.22 m x 6.43 m | |
| Lower level | Other | 1.79 m x 1.3 m |
| Family room | 7.96 m x 3.18 m | |
| Laundry room | 3.35 m x 3.29 m | |
| Main level | Foyer | 3.29 m x 2.06 m |
| Kitchen | 3.41 m x 3.97 m | |
| Dining room | 3.52 m x 2.67 m | |
| Living room | 3.23 m x 4.76 m |
| Features | |||||
|---|---|---|---|---|---|
| Attached Garage | Garage door opener remote(s) | Dishwasher | |||
| Dryer | Garage door opener | Microwave | |||
| Stove | Washer | Window Coverings | |||













































