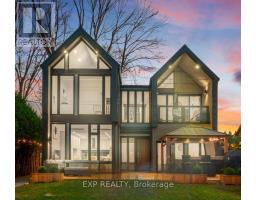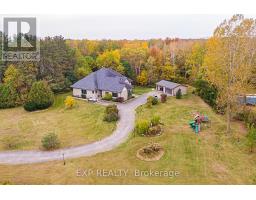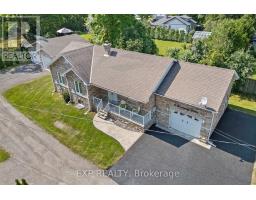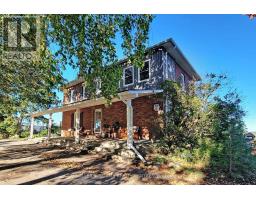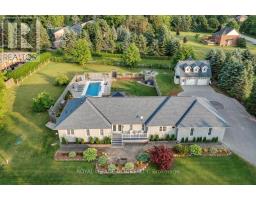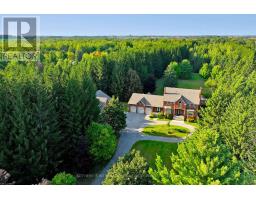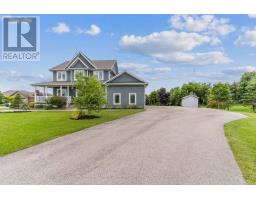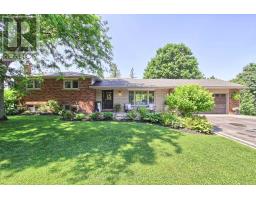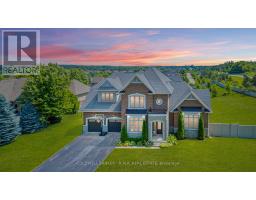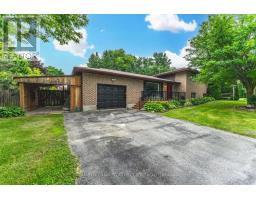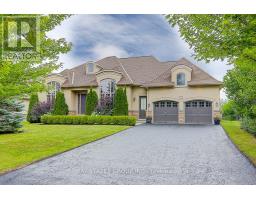53 COUNTRY CLUB CRESCENT, Uxbridge, Ontario, CA
Address: 53 COUNTRY CLUB CRESCENT, Uxbridge, Ontario
Summary Report Property
- MKT IDN9263424
- Building TypeHouse
- Property TypeSingle Family
- StatusBuy
- Added12 weeks ago
- Bedrooms4
- Bathrooms4
- Area0 sq. ft.
- DirectionNo Data
- Added On21 Aug 2024
Property Overview
Experience Luxury In This Stunning Wyndance Estates Home. Showcasing Extraordinary Craftsmanship, This 3 + 1 Bedroom Residence Offers A 3-Car Garage And Primary Suite With A Walk-Out To A Professionally Landscaped Backyard Oasis. With Over 5,000 Sq Ft Of Living Space, Enjoy 10 Ft Coffered Ceilings, Built-In Speakers, Multiple Gas Fireplaces, A Wet Bar, Craft Room, Rec Room, Exercise Room, Theater, And A Spacious Wine Cellar With Private Back Room. The Dining And Living Rooms Boast Unparalleled Elegance And Sophistication. The Gourmet Chefs Kitchen Features A Large Island, Coffee Bar With Beverage Cooler, Pantry And Top-Of-The-Line Appliances, A True Culinary Masterpiece. Outside, Relish In Your Own, Year-Round Luxury Resort With A Saltwater Inground Pool Designed With Built-In Seating & Spill Over Hot Tub. This Prominent Community Has A Park With Spectacular Views Of The Fountains, Walking Trails, Tennis, Basketball, Pickleball Courts And A Platinum Club Link Membership To The Wyndance Golf Club. **** EXTRAS **** Saltwater Pool + Hot Tub (2022) (id:51532)
Tags
| Property Summary |
|---|
| Building |
|---|
| Land |
|---|
| Level | Rooms | Dimensions |
|---|---|---|
| Basement | Exercise room | 6.7 m x 3.35 m |
| Bedroom 4 | 4.4 m x 3.5 m | |
| Recreational, Games room | 7.85 m x 6.4 m | |
| Media | 8 m x 3.79 m | |
| Games room | 5.3 m x 4.9 m | |
| Main level | Living room | 4.62 m x 3.63 m |
| Dining room | 5.15 m x 3.95 m | |
| Kitchen | 5.95 m x 5.45 m | |
| Great room | 6.4 m x 5.8 m | |
| Primary Bedroom | 5.69 m x 4.2 m | |
| Bedroom 2 | 3.6 m x 3.4 m | |
| Bedroom 3 | 3.75 m x 3.65 m |
| Features | |||||
|---|---|---|---|---|---|
| Sump Pump | Attached Garage | Hot Tub | |||
| Oven - Built-In | Microwave | Oven | |||
| Range | Refrigerator | Separate entrance | |||
| Central air conditioning | |||||










































