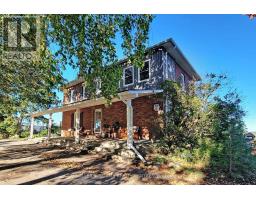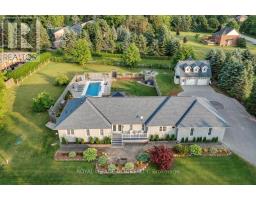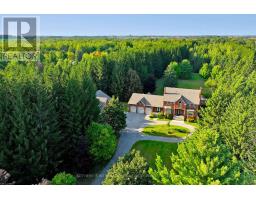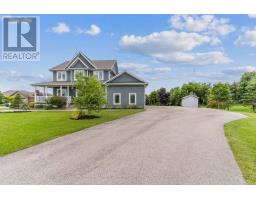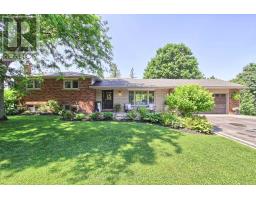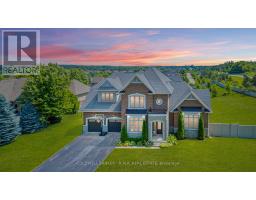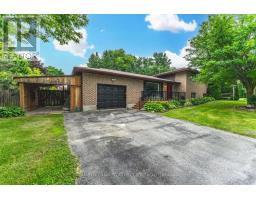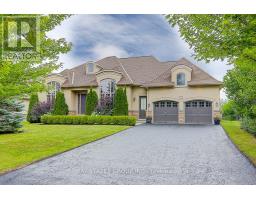132 KING STREET W, Uxbridge, Ontario, CA
Address: 132 KING STREET W, Uxbridge, Ontario
5 Beds4 Baths0 sqftStatus: Buy Views : 279
Price
$1,888,000
Summary Report Property
- MKT IDN8423796
- Building TypeHouse
- Property TypeSingle Family
- StatusBuy
- Added14 weeks ago
- Bedrooms5
- Bathrooms4
- Area0 sq. ft.
- DirectionNo Data
- Added On17 Jun 2024
Property Overview
Rare Offering! This Multi-Family 5 Bedroom Dwelling on One of Uxbridge's Prettiest Streets. Walking Distance to Downtown Restaurants, Pubs, Shops, Dog Park, Tennis Courts & Recreational Centre. Top of the Line Upgrades Throughout this Home. Gorgeous Exterior Landscaped Backyard with Stone Multi Level Patio and Fenced w/ Mudroom Entrance to Dry off the Wet Paws! One Bdrm Apt. Boasts Family Rm. w/ Gas Fireplace Open Concept w/ Eat In Kitchen w/ Granite Counters and Centre Island w/ Travertine Floors. Apt. Also Includes 4 Pc. Bathroom w/ Stackable Washer & Dryer. Gas Hookup and Electrical in Conduit in backyard. (id:51532)
Tags
| Property Summary |
|---|
Property Type
Single Family
Building Type
House
Storeys
2
Community Name
Uxbridge
Title
Freehold
Land Size
70.04 x 165 FT|under 1/2 acre
Parking Type
Garage
| Building |
|---|
Bedrooms
Above Grade
4
Below Grade
1
Bathrooms
Total
5
Interior Features
Appliances Included
Water Heater, Dishwasher, Dryer, Oven, Range, Refrigerator, Stove, Washer
Basement Type
Full (Finished)
Building Features
Foundation Type
Poured Concrete
Style
Detached
Heating & Cooling
Cooling
Central air conditioning
Heating Type
Forced air
Utilities
Utility Type
Cable(Installed),Sewer(Installed)
Utility Sewer
Sanitary sewer
Water
Municipal water
Exterior Features
Exterior Finish
Vinyl siding
Neighbourhood Features
Community Features
Community Centre
Amenities Nearby
Schools, Hospital
Parking
Parking Type
Garage
Total Parking Spaces
7
| Level | Rooms | Dimensions |
|---|---|---|
| Second level | Primary Bedroom | 8.08 m x 4.57 m |
| Bedroom 2 | 5.69 m x 4.06 m | |
| Bedroom 4 | 4.06 m x 3.58 m | |
| Family room | 6.4 m x 5.72 m | |
| Kitchen | 3.58 m x 3.28 m | |
| Basement | Bedroom 5 | 4.29 m x 4.17 m |
| Recreational, Games room | 8.2 m x 5.59 m | |
| Main level | Kitchen | 8.23 m x 3.56 m |
| Dining room | 4.83 m x 3.61 m | |
| Living room | 4.65 m x 4.57 m | |
| Bedroom 3 | 3.56 m x 3.4 m | |
| Office | 3.02 m x 2.92 m |
| Features | |||||
|---|---|---|---|---|---|
| Garage | Water Heater | Dishwasher | |||
| Dryer | Oven | Range | |||
| Refrigerator | Stove | Washer | |||
| Central air conditioning | |||||





































