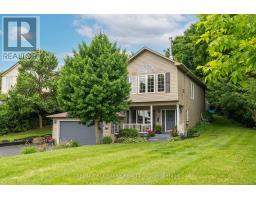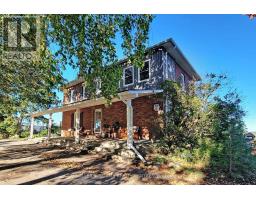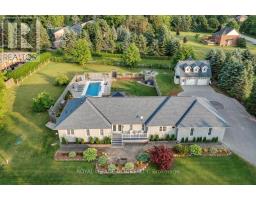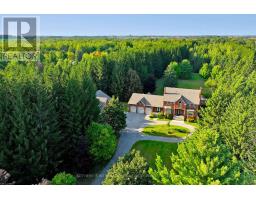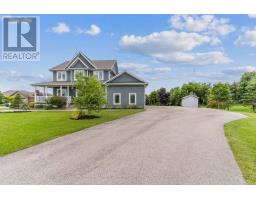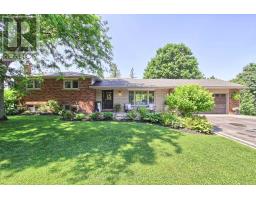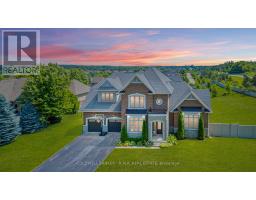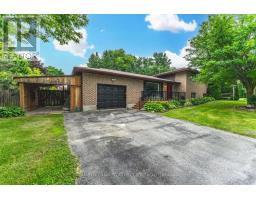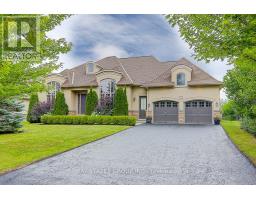205 - 22 JAMES HILL COURT, Uxbridge, Ontario, CA
Address: 205 - 22 JAMES HILL COURT, Uxbridge, Ontario
Summary Report Property
- MKT IDN9240555
- Building TypeApartment
- Property TypeSingle Family
- StatusBuy
- Added14 weeks ago
- Bedrooms2
- Bathrooms2
- Area0 sq. ft.
- DirectionNo Data
- Added On11 Aug 2024
Property Overview
Spacious 1,521 sq ft (per MPAC) 2 Bedroom plus Den with ample in-suite storage in the desirable Bridgewater building within walking distance to all of Towns amenities. Be part of a dynamic community of residents who gather for games and events in the common meeting/recreation room. Subject to the ByLaws the Bridgewater Condos are a *PET FRIENDLY* building. Enter the building through the secure vestibule to a recently updated lobby. This 2nd floor corner unit has the benefit of numerous windows allowing light to fill the space. The open concept layout makes entertaining a breeze - the kitchen features granite countertops and a centre island, the dining area is large enough for your full dining set and the living area, surrounded by light, has a patio slider out to your private balcony. Off the dining room is a lovely den/office with glass door and large windows. The principal bedroom features a juliette balcony, walk in closet and 4 pc ensuite with a walk in shower with accessibility bars and soaker tub. The 2nd bedroom is also a good size with a large closet and 2 windows making it a nice, bright space. The main bathroom features a tub/shower combination and you'll also find in-suite laundry conveniently tucked away. In-suite furnace and air conditioning units allow you to control the temperature in your own unit. The underground parking level includes a workshop and car wash station. Your owned and dedicated parking space is located on this level. Each level of the building has a garbage chute for waste, recycle bins and there are additional recycle bins in the parking level. **** EXTRAS **** Vibrant Community of Residents with an Active Social Calendar of Optional Events including: Social Hour and a Craft Group on Fridays, Euchre on Tuesdays, Mahjong on Wednesdays and a Condo Dinner once a month! (id:51532)
Tags
| Property Summary |
|---|
| Building |
|---|
| Level | Rooms | Dimensions |
|---|---|---|
| Main level | Kitchen | 2.31 m x 5.29 m |
| Living room | 5.55 m x 4.28 m | |
| Dining room | 5.55 m x 3.68 m | |
| Den | 2.69 m x 2.96 m | |
| Primary Bedroom | 5.24 m x 4.65 m | |
| Bedroom 2 | 2.49 m x 4.65 m |
| Features | |||||
|---|---|---|---|---|---|
| Conservation/green belt | Balcony | In suite Laundry | |||
| Underground | Garage door opener remote(s) | Dishwasher | |||
| Dryer | Microwave | Range | |||
| Refrigerator | Stove | Washer | |||
| Window Coverings | Car Wash | Party Room | |||
| Visitor Parking | |||||















































