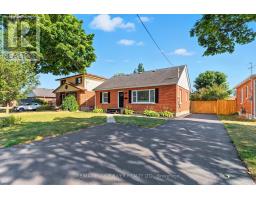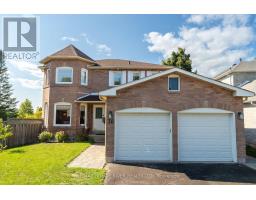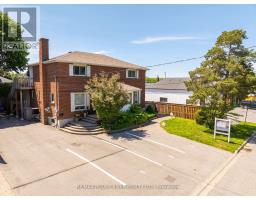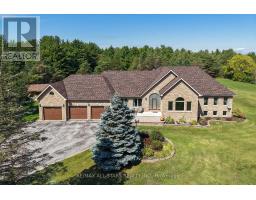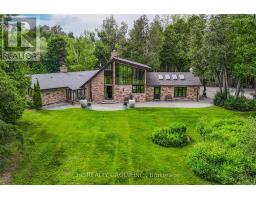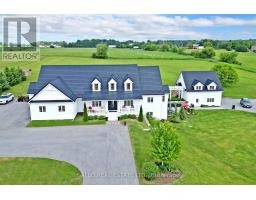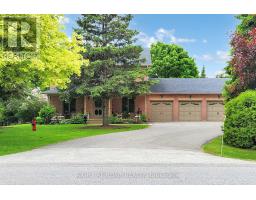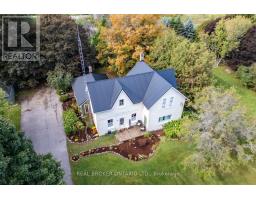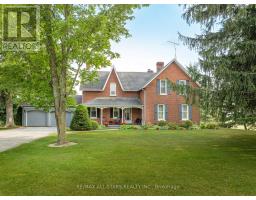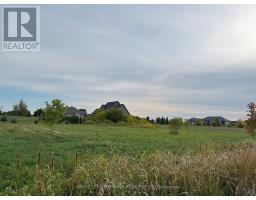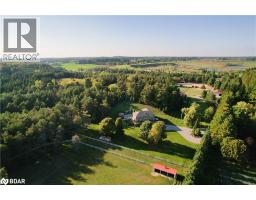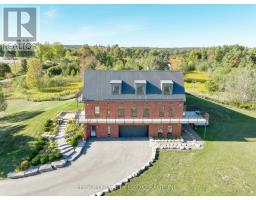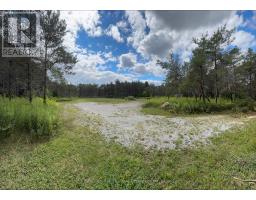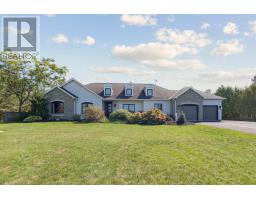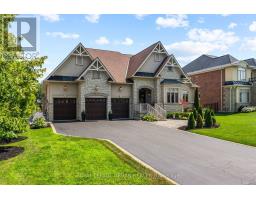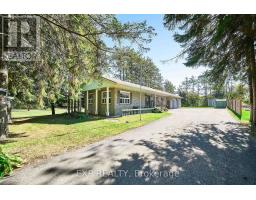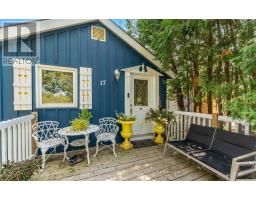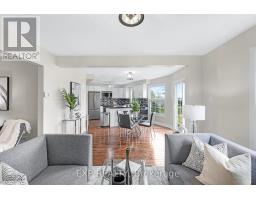28 ADAMS COURT, Uxbridge, Ontario, CA
Address: 28 ADAMS COURT, Uxbridge, Ontario
Summary Report Property
- MKT IDN12493186
- Building TypeRow / Townhouse
- Property TypeSingle Family
- StatusBuy
- Added1 days ago
- Bedrooms3
- Bathrooms3
- Area1400 sq. ft.
- DirectionNo Data
- Added On03 Nov 2025
Property Overview
Welcome to this inviting 2+1 bedroom, 3-bathroom condo townhouse bungalow, ideally located on a quiet, family-friendly court. This home offers a functional layout with bright and comfortable living spaces, perfect for families, downsizers, or anyone seeking a low-maintenance lifestyle. The main level features a spacious living and dining area, designed for both relaxation and entertaining, and includes a walkout to a private balcony overlooking the back yard. The eat-in kitchen offers a large breakfast area and durable vinyl flooring, creating a warm and practical space for everyday meals. A bonus room at the front of the home offers a versatile space that can be used as a formal dining room, office space or extra living area. The large primary bedroom provides a walk-in closet and a 3-piece ensuite, offering a comfortable private retreat. A second bedroom with a double closet and large window adds additional room for family or guests. Conveniently located on the main floor, the laundry room adds everyday ease and accessibility. The finished lower level expands the living space with a generous recreation room featuring a cozy gas fireplace and a walkout to the patio, ideal for gatherings or quiet evenings at home. An additional bedroom with its own 3-piece ensuite completes this level, making it perfect for guests or multigenerational living. Outside, the front walkway has been updated with interlocking brick, enhancing the home's curb appeal and adding a touch of elegance to the exterior. This charming bungalow-style townhouse offers comfort, privacy, and convenience in a desirable location close to parks, schools, shopping, and transit. (id:51532)
Tags
| Property Summary |
|---|
| Building |
|---|
| Level | Rooms | Dimensions |
|---|---|---|
| Lower level | Recreational, Games room | 3.71 m x 7.99 m |
| Bedroom 3 | 3.79 m x 5.06 m | |
| Main level | Kitchen | 2.99 m x 6.47 m |
| Living room | 3.95 m x 5.42 m | |
| Dining room | 3.03 m x 3.95 m | |
| Primary Bedroom | 3.49 m x 5 m | |
| Bedroom 2 | 3.32 m x 3.88 m |
| Features | |||||
|---|---|---|---|---|---|
| Balcony | Attached Garage | Garage | |||
| Water Heater | All | Dryer | |||
| Freezer | Garage door opener | Stove | |||
| Washer | Window Coverings | Refrigerator | |||
| Walk out | Central air conditioning | Visitor Parking | |||
































