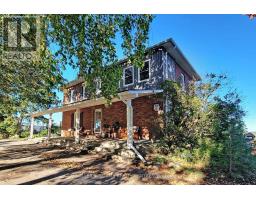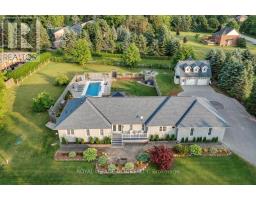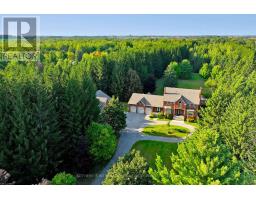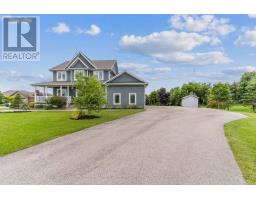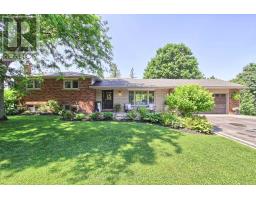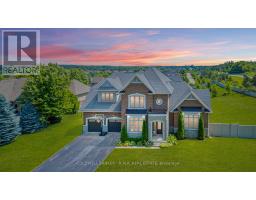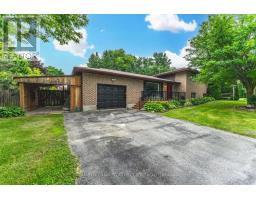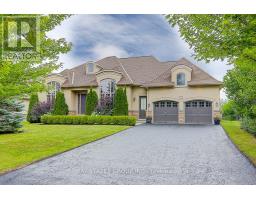42 ADAMS COURT, Uxbridge, Ontario, CA
Address: 42 ADAMS COURT, Uxbridge, Ontario
Summary Report Property
- MKT IDN9246723
- Building TypeRow / Townhouse
- Property TypeSingle Family
- StatusBuy
- Added13 weeks ago
- Bedrooms2
- Bathrooms3
- Area0 sq. ft.
- DirectionNo Data
- Added On16 Aug 2024
Property Overview
Welcome home to 42 Adams Court - A beautifully maintained bungalow-style condo townhouse, nestled in a serene court in the heart of Uxbridge. Offering generous sized bedrooms with ample closet space, a modern kitchen with plenty of storage & counter space, large 2 car attached garage with laundry room access, expansive finished basement and a gorgeous nature lovers backyard for relaxation and outdoor entertaining. This spacious condo townhouse boasts the perfect blend of privacy and community, providing a tranquil retreat while remaining close to all the many amazing amenities that Uxbridge has to offer! **** EXTRAS **** Maintenance fees provide carefree living, including lawn care, snow removal, roof repair, exterior walls, fences, driveway & all other Common Elements. The Den in the basement is currently being used as a bedroom. (id:51532)
Tags
| Property Summary |
|---|
| Building |
|---|
| Level | Rooms | Dimensions |
|---|---|---|
| Basement | Recreational, Games room | 4.85 m x 10.36 m |
| Sitting room | 3.94 m x 4.11 m | |
| Den | 4.55 m x 2.82 m | |
| Ground level | Kitchen | 3.05 m x 3.25 m |
| Eating area | 3.15 m x 3.23 m | |
| Dining room | 5 m x 3.05 m | |
| Living room | 3.94 m x 5.31 m | |
| Primary Bedroom | 4.98 m x 4.67 m | |
| Bedroom 2 | 3.91 m x 3.33 m | |
| Laundry room | 2.31 m x 1.85 m |
| Features | |||||
|---|---|---|---|---|---|
| Attached Garage | Water Heater | Dishwasher | |||
| Dryer | Microwave | Refrigerator | |||
| Stove | Washer | Window Coverings | |||
| Central air conditioning | Visitor Parking | ||||












































